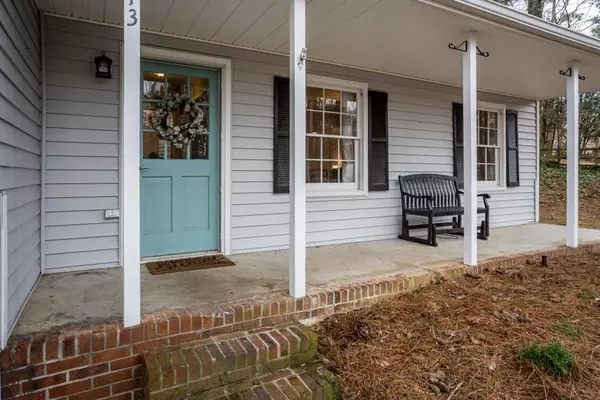For more information regarding the value of a property, please contact us for a free consultation.
1713 Ellenwood DR Roswell, GA 30075
Want to know what your home might be worth? Contact us for a FREE valuation!

Our team is ready to help you sell your home for the highest possible price ASAP
Key Details
Sold Price $380,000
Property Type Single Family Home
Sub Type Single Family Residence
Listing Status Sold
Purchase Type For Sale
Square Footage 1,780 sqft
Price per Sqft $213
Subdivision Ellenwood
MLS Listing ID 6986273
Sold Date 02/03/22
Style Other
Bedrooms 3
Full Baths 2
Construction Status Resale
HOA Fees $50
HOA Y/N No
Year Built 1984
Annual Tax Amount $2,756
Tax Year 2021
Lot Size 0.327 Acres
Acres 0.327
Property Description
Welcome home to 1713 Ellenwood Drive, a charming 3 bed, 2 bath home with AWARD-WINNING Schools, LOW Cobb County taxes, and PRESTIGIOUS Roswell Address! New, beautiful flooring throughout the main level & downstairs, as well as crisp, neutral paint throughout. The oversized dining room is perfect for large gatherings and entertaining guests. Living Room is the perfect office, school pod area, playroom, media room... You Decide! The updated, eat-in kitchen has gorgeous granite countertops, SS appliances, breakfast area, and overlooks the spacious, light-filled Den, complete with brick fireplace & built-ins. The back patio is private and mostly fenced. Owner's Suite has an oversized closet and en-suite bathroom. 2 car garage with additional space for workbench and storage shelves. Ideal location with easy access to East Cobb, Roswell, and Woodstock for exciting restaurants, shopping, and more!
Location
State GA
County Cobb
Lake Name None
Rooms
Bedroom Description Other
Other Rooms None
Basement None
Dining Room Separate Dining Room
Interior
Interior Features Bookcases, Disappearing Attic Stairs, Walk-In Closet(s)
Heating Central, Natural Gas
Cooling Central Air
Flooring Carpet, Hardwood
Fireplaces Type Family Room
Window Features None
Appliance Dishwasher, Disposal
Laundry In Hall
Exterior
Exterior Feature Private Yard, Other
Garage Garage, Garage Door Opener, Garage Faces Front
Garage Spaces 2.0
Fence Back Yard, Fenced, Wood
Pool None
Community Features Homeowners Assoc, Near Schools, Near Shopping, Park
Utilities Available Cable Available, Electricity Available, Natural Gas Available
Waterfront Description None
View Other
Roof Type Composition
Street Surface Concrete
Accessibility None
Handicap Access None
Porch Front Porch
Parking Type Garage, Garage Door Opener, Garage Faces Front
Total Parking Spaces 2
Building
Lot Description Back Yard
Story Multi/Split
Foundation Slab
Sewer Public Sewer
Water Public
Architectural Style Other
Level or Stories Multi/Split
Structure Type Vinyl Siding
New Construction No
Construction Status Resale
Schools
Elementary Schools Tritt
Middle Schools Hightower Trail
High Schools Pope
Others
HOA Fee Include Maintenance Structure
Senior Community no
Restrictions false
Tax ID 01005000150
Ownership Fee Simple
Financing no
Special Listing Condition None
Read Less

Bought with Harry Norman Realtors
GET MORE INFORMATION




