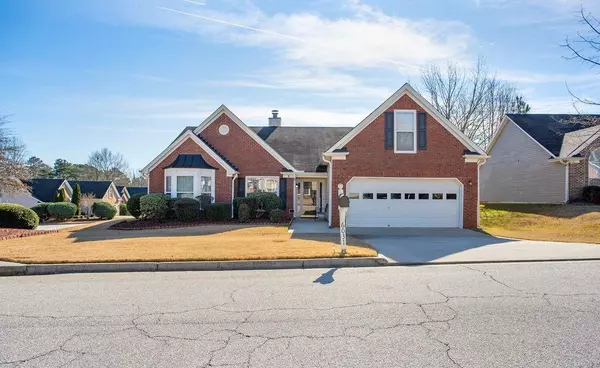For more information regarding the value of a property, please contact us for a free consultation.
6031 Hillvale TRL Lithonia, GA 30058
Want to know what your home might be worth? Contact us for a FREE valuation!

Our team is ready to help you sell your home for the highest possible price ASAP
Key Details
Sold Price $265,000
Property Type Single Family Home
Sub Type Single Family Residence
Listing Status Sold
Purchase Type For Sale
Square Footage 1,922 sqft
Price per Sqft $137
Subdivision Hillvale Commons
MLS Listing ID 6984766
Sold Date 02/14/22
Style Ranch, Traditional
Bedrooms 3
Full Baths 2
Construction Status Resale
HOA Fees $143
HOA Y/N Yes
Year Built 2001
Annual Tax Amount $1,959
Tax Year 2020
Lot Size 8,712 Sqft
Acres 0.2
Property Description
DON'T LET THIS GEM PASS YOU BY! Upon arrival, you will notice the well manicured lawn. This corner lot property is 1922 sq. ft. 3 bedrooms and 2 baths. This home is perfect for 1st time homebuyers or someone looking for a ranch style floor plan! It also has a very spacious bonus room that could be an office, man cave, or game room. The split bedroom plan is perfect for privacy. The spacious primary suite with the double vanity, large garden tub, and separate shower is a must see! Hillvale Trail has only had 2 owners and is well maintained. It is move-in ready! The location cannot be beat. It is just 25 miles from the Hartsfield Jackson Airport and downtown Atlanta. The multiple local restaurants and shops makes Hillvale Commons the perfect subdivision. If you love the outdoors, be sure to visit Redan Rec. Park, Arabia Mountain Trail, Panola Shoals Trail, and Wade Walker. Don't miss this opportunity to own!
Location
State GA
County Dekalb
Lake Name None
Rooms
Bedroom Description Split Bedroom Plan
Other Rooms None
Basement None
Main Level Bedrooms 3
Dining Room Separate Dining Room
Interior
Interior Features Walk-In Closet(s)
Heating Central, Electric
Cooling Central Air
Flooring Carpet, Laminate
Fireplaces Number 1
Fireplaces Type Living Room
Window Features None
Appliance Dishwasher, Disposal, Gas Range, Gas Water Heater, Refrigerator
Laundry Laundry Room
Exterior
Exterior Feature None
Garage Garage, Garage Faces Front, Level Driveway
Garage Spaces 1.0
Fence None
Pool None
Community Features None
Utilities Available Cable Available, Electricity Available, Phone Available, Water Available
Waterfront Description None
View City
Roof Type Shingle
Street Surface Asphalt
Accessibility Accessible Electrical and Environmental Controls
Handicap Access Accessible Electrical and Environmental Controls
Porch Rear Porch
Parking Type Garage, Garage Faces Front, Level Driveway
Total Parking Spaces 1
Building
Lot Description Back Yard, Corner Lot, Front Yard
Story One and One Half
Foundation Slab
Sewer Public Sewer
Water Public
Architectural Style Ranch, Traditional
Level or Stories One and One Half
Structure Type Brick Front
New Construction No
Construction Status Resale
Schools
Elementary Schools Stoneview
Middle Schools Miller Grove
High Schools Miller Grove
Others
Senior Community no
Restrictions false
Tax ID 16 088 01 044
Special Listing Condition None
Read Less

Bought with Main Street Renewal, LLC.
GET MORE INFORMATION




