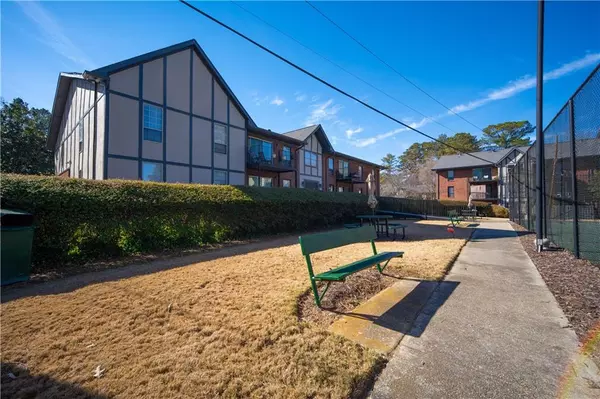For more information regarding the value of a property, please contact us for a free consultation.
6851 Roswell RD NE #K24 Sandy Springs, GA 30328
Want to know what your home might be worth? Contact us for a FREE valuation!

Our team is ready to help you sell your home for the highest possible price ASAP
Key Details
Sold Price $250,000
Property Type Condo
Sub Type Condominium
Listing Status Sold
Purchase Type For Sale
Square Footage 1,469 sqft
Price per Sqft $170
Subdivision Foxcroft
MLS Listing ID 6979810
Sold Date 02/11/22
Style Traditional, Tudor
Bedrooms 3
Full Baths 2
Construction Status Updated/Remodeled
HOA Fees $374
HOA Y/N Yes
Year Built 1964
Annual Tax Amount $1,918
Tax Year 2020
Lot Size 1,467 Sqft
Acres 0.0337
Property Description
Excellent opportunity to live in the heart of Sandy Springs.Beautifully remodeled and updated 3 bedrooms,2 bathroom condo featuring bright white kitchen cabinets with new quartz countertop, brand new floors, fresh paint throughout, new designer lighting fixtures, updated bathrooms.Lots of designer upgrades were implemented in the Dinning room, fireplace in the third bedroom making it very unique and special. Great sitting area by the bay window in the living room , lovely balcony that is big enough to have barbeque or or relax and unwind overlooking peaceful courtyard. Entire property at Foxcroft recently renovated with new roofs and beautiful exterior upgrades, 24 hour gate attendant, lightened tennis court, Olympic size swimming pool and clubhouse. Ideal location that is just minutes away from 285 an 400 shopping centers, restaurants, hospitals and public transportation makes this property a hidden gem. This Sandy Springs community is known for its great parks, recreations and a home to Sandy Springs Performing Art Center and much more.
Location
State GA
County Fulton
Lake Name None
Rooms
Bedroom Description Oversized Master
Other Rooms Pool House
Basement None
Main Level Bedrooms 3
Dining Room Open Concept, Separate Dining Room
Interior
Interior Features Walk-In Closet(s)
Heating Central, Natural Gas
Cooling Central Air
Flooring Carpet, Laminate
Fireplaces Number 1
Fireplaces Type Other Room
Window Features Insulated Windows
Appliance Gas Range, Refrigerator
Laundry Main Level
Exterior
Exterior Feature Balcony, Courtyard, Tennis Court(s)
Garage Assigned, Attached, Parking Lot
Fence None
Pool In Ground
Community Features Gated, Pool, Public Transportation, Sidewalks, Street Lights, Tennis Court(s)
Utilities Available Cable Available, Electricity Available, Natural Gas Available, Phone Available, Sewer Available, Underground Utilities, Water Available
Waterfront Description None
View Other
Roof Type Composition, Shingle
Street Surface Asphalt
Accessibility Accessible Approach with Ramp, Accessible Entrance
Handicap Access Accessible Approach with Ramp, Accessible Entrance
Porch Rear Porch, Side Porch
Parking Type Assigned, Attached, Parking Lot
Total Parking Spaces 2
Private Pool false
Building
Lot Description Landscaped, Level, Private
Story One
Foundation Slab
Sewer Public Sewer
Water Public
Architectural Style Traditional, Tudor
Level or Stories One
Structure Type Brick Front, Frame, Stucco
New Construction No
Construction Status Updated/Remodeled
Schools
Elementary Schools Woodland - Fulton
Middle Schools Ridgeview Charter
High Schools Riverwood International Charter
Others
HOA Fee Include Maintenance Structure, Maintenance Grounds, Pest Control, Reserve Fund, Security, Swim/Tennis, Termite
Senior Community no
Restrictions true
Tax ID 17 007300060760
Ownership Condominium
Financing no
Special Listing Condition None
Read Less

Bought with Georgian Home Realty Inc.
GET MORE INFORMATION




