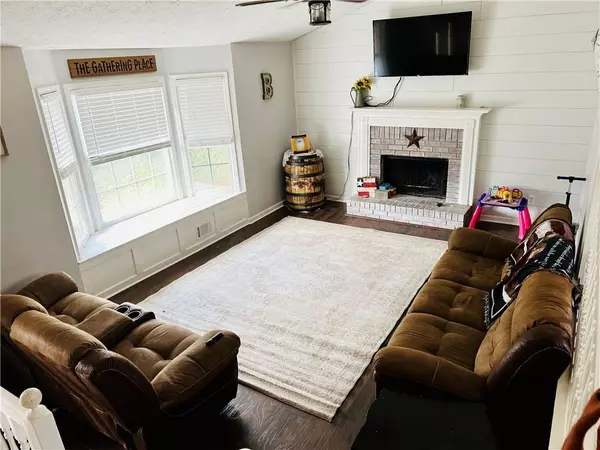For more information regarding the value of a property, please contact us for a free consultation.
408 Robin Hood Drive Douglasville, GA 30134
Want to know what your home might be worth? Contact us for a FREE valuation!

Our team is ready to help you sell your home for the highest possible price ASAP
Key Details
Sold Price $315,000
Property Type Single Family Home
Sub Type Single Family Residence
Listing Status Sold
Purchase Type For Sale
Square Footage 1,728 sqft
Price per Sqft $182
Subdivision Sherwood Forest
MLS Listing ID 6994647
Sold Date 02/22/22
Style Ranch
Bedrooms 3
Full Baths 2
Construction Status Resale
HOA Y/N No
Year Built 1994
Annual Tax Amount $1,879
Tax Year 2020
Lot Size 0.600 Acres
Acres 0.6
Property Description
You don't want to miss this charming 3 bedroom, 2 bathroom home on the Paulding County side of Douglasville, GA. Conveniently located near dining and shopping. This home features a split foyer and an open floor plan that is perfect for entertaining with gorgeous updates throughout. The spacious eat-in kitchen overlooks the beautiful, bright family room with bay windows and a cozy fireplace. Basement has been finished and features 2 large rooms that can be used as additional bedrooms or for pure entertainment. Water heater replaced in 2016. Huge 2 car garage with workshop area. Bring your outdoor grill and enjoy the fenced backyard and deck off of the stunning kitchen. Kitchen has been recently renovated with butcher block countertops, tile backsplash, white cabinets, stainless steel appliances, and new sink. Fiber High Speed Internet available. This house is move-in ready for your buyer to call home. No HOA! Will not last long!
Location
State GA
County Paulding
Lake Name None
Rooms
Bedroom Description None
Other Rooms None
Basement Driveway Access, Exterior Entry, Finished, Interior Entry, Partial
Main Level Bedrooms 3
Dining Room Open Concept
Interior
Interior Features Entrance Foyer, High Ceilings 9 ft Main, High Speed Internet, Walk-In Closet(s)
Heating Forced Air, Natural Gas
Cooling Ceiling Fan(s), Central Air
Flooring Ceramic Tile, Hardwood, Vinyl
Fireplaces Number 1
Fireplaces Type Factory Built, Family Room
Window Features Insulated Windows
Appliance Dishwasher, ENERGY STAR Qualified Appliances, Gas Cooktop, Gas Oven, Gas Range, Gas Water Heater, Microwave, Refrigerator
Laundry In Hall, Main Level
Exterior
Exterior Feature None
Garage Attached, Garage
Garage Spaces 2.0
Fence Back Yard, Fenced, Privacy, Wood
Pool None
Community Features Near Schools, Near Shopping, Street Lights
Utilities Available Cable Available, Electricity Available, Natural Gas Available, Phone Available, Water Available
Waterfront Description None
View Other
Roof Type Composition, Shingle
Street Surface Paved
Accessibility None
Handicap Access None
Porch Deck, Front Porch
Parking Type Attached, Garage
Total Parking Spaces 2
Building
Lot Description Back Yard, Front Yard
Story Two
Foundation Block
Sewer Septic Tank
Water Public
Architectural Style Ranch
Level or Stories Two
Structure Type Cement Siding
New Construction No
Construction Status Resale
Schools
Elementary Schools New Georgia
Middle Schools Carl Scoggins Sr.
High Schools South Paulding
Others
Senior Community no
Restrictions false
Tax ID 032449
Special Listing Condition None
Read Less

Bought with RWATL, LLC.
GET MORE INFORMATION




