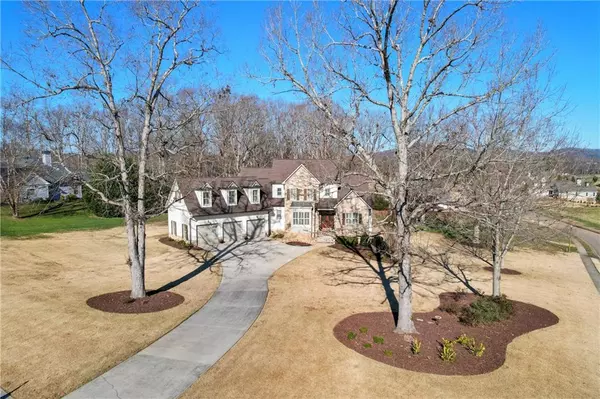For more information regarding the value of a property, please contact us for a free consultation.
8636 Drake DR Lula, GA 30554
Want to know what your home might be worth? Contact us for a FREE valuation!

Our team is ready to help you sell your home for the highest possible price ASAP
Key Details
Sold Price $700,000
Property Type Single Family Home
Sub Type Single Family Residence
Listing Status Sold
Purchase Type For Sale
Square Footage 6,000 sqft
Price per Sqft $116
Subdivision Mallard View
MLS Listing ID 6983231
Sold Date 02/25/22
Style Craftsman
Bedrooms 8
Full Baths 5
Half Baths 1
Construction Status Resale
HOA Fees $500
HOA Y/N Yes
Year Built 2007
Annual Tax Amount $4,221
Tax Year 2020
Lot Size 1.010 Acres
Acres 1.01
Property Description
Remarkable estate style home that has been completely updated and remodeled in 2021. This home has room for everyone. With eight bedrooms plus a huge bonus room over the three car garage you will have plenty of room for all your family/friends, activities or hobbies. New architectural roof, 3 new HVAC systems, new master bath with resort style shower with two shower heads and a rain head in ceiling, updated kitchen with leather brown fantasy granite countertops. All new flooring that includes the hardwoods being refinished. The basement would be great for a in-law suite Basement currently has three bedrooms 1 full bath, a living room and a huge workout room that could easily be converted to a second kitchen. Home currently sits on one acre on a beautiful corner lot surrounded by oak trees. Owner owns an additional one acre lot behind the house that could be sold as well for extra privacy or whatever you desire. Septic tank is on side of house so there is plenty of room in the backyard for any style swimming pool you desire. second laundry in custom master closet, garage wired for electric vehicle, master bath is plumbed under floor for stand alone tub.
Location
State GA
County Hall
Lake Name None
Rooms
Bedroom Description Master on Main, Oversized Master, Other
Other Rooms None
Basement Daylight, Exterior Entry, Finished, Finished Bath, Full
Main Level Bedrooms 2
Dining Room Seats 12+
Interior
Interior Features Entrance Foyer, High Ceilings 9 ft Lower, High Ceilings 9 ft Main, High Ceilings 10 ft Lower, High Speed Internet, Tray Ceiling(s), Walk-In Closet(s)
Heating Central, Electric
Cooling Central Air, Heat Pump
Flooring Carpet, Hardwood, Stone
Fireplaces Number 1
Fireplaces Type Family Room
Window Features Insulated Windows
Appliance Dishwasher, Electric Cooktop, Electric Oven, Electric Water Heater, ENERGY STAR Qualified Appliances, Microwave, Range Hood, Refrigerator
Laundry Laundry Room, Main Level, Other
Exterior
Exterior Feature Private Front Entry
Garage Driveway, Garage
Garage Spaces 3.0
Fence None
Pool None
Community Features Fishing, Homeowners Assoc, Lake, Sidewalks, Street Lights
Utilities Available Cable Available, Electricity Available, Phone Available, Underground Utilities, Water Available
Waterfront Description None
View Mountain(s)
Roof Type Composition
Street Surface Asphalt
Accessibility None
Handicap Access None
Porch Covered, Deck, Enclosed, Patio, Screened
Parking Type Driveway, Garage
Total Parking Spaces 3
Building
Lot Description Back Yard, Corner Lot, Landscaped, Level, Wooded, Other
Story Two
Foundation Concrete Perimeter
Sewer Septic Tank
Water Public
Architectural Style Craftsman
Level or Stories Two
Structure Type Cement Siding, Stone
New Construction No
Construction Status Resale
Schools
Elementary Schools Wauka Mountain
Middle Schools North Hall
High Schools North Hall
Others
Senior Community no
Restrictions false
Tax ID 12127 000046
Special Listing Condition None
Read Less

Bought with Century 21 Results
GET MORE INFORMATION




