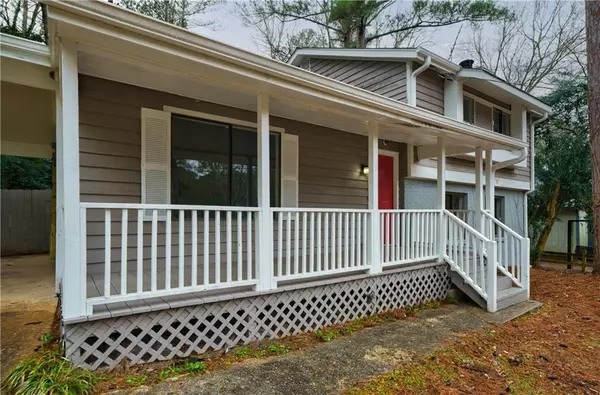For more information regarding the value of a property, please contact us for a free consultation.
9024 Raven DR Jonesboro, GA 30238
Want to know what your home might be worth? Contact us for a FREE valuation!

Our team is ready to help you sell your home for the highest possible price ASAP
Key Details
Sold Price $228,900
Property Type Single Family Home
Sub Type Single Family Residence
Listing Status Sold
Purchase Type For Sale
Square Footage 1,332 sqft
Price per Sqft $171
Subdivision Country Lane South
MLS Listing ID 6992618
Sold Date 02/25/22
Style A-Frame, Bungalow
Bedrooms 3
Full Baths 2
Construction Status Resale
HOA Y/N No
Year Built 1974
Annual Tax Amount $1,301
Tax Year 2020
Lot Size 0.266 Acres
Acres 0.266
Property Description
Fantastic like-new home convenient to Hwy 85 and 75, this 3 Bedroom / 2 Bathroom split-level has a BRAND NEW paintjob, BRAND NEW carpet and a neutral palette that fits anyone's taste. Cute neighborhood where homes are selling quickly! The vaulted ceilings in the living room provide an airy yet cozy environment just off the kitchen. Oversized bonus room with fireplace downstairs. Plenty of natural light pours through the windows, which are accentuated with low maintenance siding. Large yard perfect for playtime and a garden. A long driveway provides plenty of space to entertain and park, coupled with a spacious carport. Come experience the best of Atlanta south of the city and call Raven Drive your next home!
Location
State GA
County Clayton
Lake Name None
Rooms
Bedroom Description Split Bedroom Plan
Other Rooms None
Basement Finished, Partial
Dining Room Great Room
Interior
Interior Features Vaulted Ceiling(s)
Heating Central
Cooling Central Air
Flooring Carpet, Laminate
Fireplaces Number 1
Fireplaces Type Other Room
Window Features None
Appliance Dishwasher, Gas Range, Refrigerator
Laundry Other
Exterior
Exterior Feature Other
Garage Carport, Driveway
Fence Back Yard
Pool None
Community Features None
Utilities Available Cable Available, Electricity Available, Natural Gas Available, Sewer Available, Water Available
Waterfront Description None
View City
Roof Type Shingle
Street Surface Asphalt
Accessibility None
Handicap Access None
Porch Covered
Parking Type Carport, Driveway
Total Parking Spaces 1
Building
Lot Description Back Yard
Story Two
Foundation Concrete Perimeter
Sewer Public Sewer
Water Public
Architectural Style A-Frame, Bungalow
Level or Stories Two
Structure Type Wood Siding
New Construction No
Construction Status Resale
Schools
Elementary Schools Swint
Middle Schools Pointe South
High Schools Mundys Mill
Others
Senior Community no
Restrictions false
Tax ID 05234B B022
Financing no
Special Listing Condition None
Read Less

Bought with EXP Realty, LLC.
GET MORE INFORMATION




