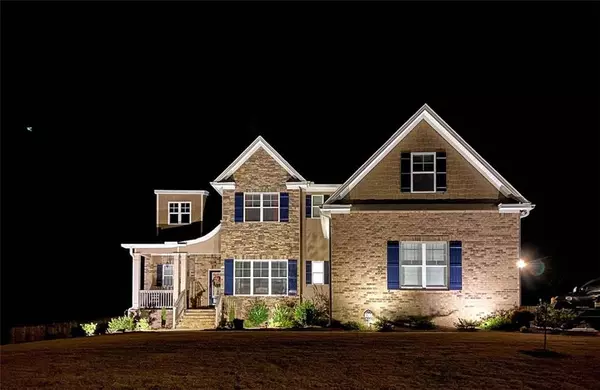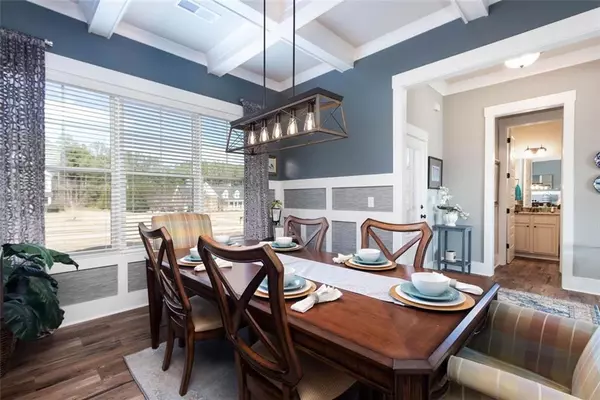For more information regarding the value of a property, please contact us for a free consultation.
2116 Meadowood CV Monroe, GA 30655
Want to know what your home might be worth? Contact us for a FREE valuation!

Our team is ready to help you sell your home for the highest possible price ASAP
Key Details
Sold Price $634,900
Property Type Single Family Home
Sub Type Single Family Residence
Listing Status Sold
Purchase Type For Sale
Square Footage 4,601 sqft
Price per Sqft $137
Subdivision Meadowood
MLS Listing ID 6985168
Sold Date 02/28/22
Style Craftsman, Traditional
Bedrooms 5
Full Baths 4
Half Baths 1
Construction Status Resale
HOA Fees $250
HOA Y/N Yes
Year Built 2020
Annual Tax Amount $1,864
Tax Year 2020
Lot Size 1.000 Acres
Acres 1.0
Property Description
When Judi & Darin bought the house on the hill on Meadowood Cv, they couldn’t wait to make this home their “forever home”. After moving in, Judi started replacing light fixtures w/designer fixtures making sure that they lit the rooms perfectly & found the ideal one for the top of the stairs. They painted walls w/the most soothing, stylish colors to welcome them home after a long day at work. They hung the bison in the living room knowing that grandchildren would one day think it was the funniest Pa-Pa thing to do. They upgraded floors to a beautiful, durable LVT that will last for decades and feels warm to walk on. When the bathroom was redone, Judi chose gorgeous tile, making the room bright even on the cloudiest day. Darin built shelves into unused wall space in the master bath giving it a spa-like feel. The master bedroom is painted a dark gray right out of a magazine and allows you to snuggle into your pillows and read a book or drink a cup of coffee on Saturday morning. They installed zoned irrigation and fenced the whole back yard in preparation for the digging of the pool to begin and waited for the construction to start, not knowing that Covid had other plans and that Darin’s job would take them somewhere else. But job moves happen, and the beauty and love that they poured into this home gets to be poured onto you. This home is move-in ready, better than new. Finish the pool that was already planned and live in one of the BEST neighborhoods in Monroe! will last for decades and feels warm to walk on. When the bathroom was redone, Judi chose gorgeous tile, making the room bright even on the cloudiest day. Darin built shelves into unused wall space in the master bath giving it a spa-like feel. The master bedroom is painted a dark gray right out of a magazine and allows you to snuggle into your pillows and read a book or drink a cup of coffee on Saturday morning. They added zoned irrigation and fenced the whole back yard in preparation for the digging of the pool to begin and waited for the construction to start, not knowing that Covid had other plans and that Darin’s job would take them somewhere else. But job moves happen, and the beauty and love that they poured into this home gets to be poured onto you. This home is move-in ready, better than new. Finish the pool that was already planned and live in one of the BEST neighborhoods in Monroe!
Location
State GA
County Walton
Lake Name None
Rooms
Bedroom Description Oversized Master
Other Rooms None
Basement Bath/Stubbed, Daylight, Exterior Entry, Full, Interior Entry, Unfinished
Main Level Bedrooms 1
Dining Room Separate Dining Room
Interior
Interior Features His and Hers Closets, Tray Ceiling(s), Walk-In Closet(s), Other
Heating Central, Electric, Heat Pump
Cooling Central Air
Flooring Carpet, Ceramic Tile, Sustainable
Fireplaces Number 2
Fireplaces Type Factory Built, Family Room, Living Room
Window Features Insulated Windows
Appliance Dishwasher, Microwave, Refrigerator
Laundry Laundry Room
Exterior
Exterior Feature Other
Garage Attached, Garage Door Opener, Garage, Level Driveway, Garage Faces Side
Garage Spaces 3.0
Fence Back Yard
Pool None
Community Features Homeowners Assoc, Sidewalks, Street Lights
Utilities Available Cable Available, Electricity Available, Phone Available, Underground Utilities, Water Available
Waterfront Description None
View Other
Roof Type Composition
Street Surface Asphalt
Accessibility None
Handicap Access None
Porch Front Porch, Deck, Covered
Parking Type Attached, Garage Door Opener, Garage, Level Driveway, Garage Faces Side
Total Parking Spaces 3
Building
Lot Description Back Yard, Level, Landscaped
Story Two
Foundation Block
Sewer Septic Tank
Water Public
Architectural Style Craftsman, Traditional
Level or Stories Two
Structure Type Brick 3 Sides, Cement Siding
New Construction No
Construction Status Resale
Schools
Elementary Schools Walnut Grove - Walton
Middle Schools Youth
High Schools Walnut Grove
Others
Senior Community no
Restrictions true
Tax ID N077D00000013000
Special Listing Condition None
Read Less

Bought with Keller Williams Realty Atl Partners
GET MORE INFORMATION




