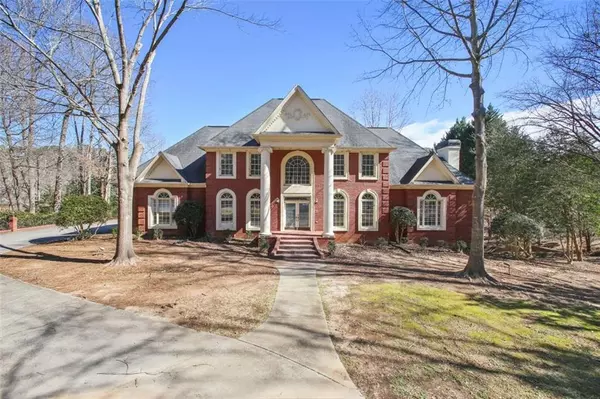For more information regarding the value of a property, please contact us for a free consultation.
8604 Canal DR Jonesboro, GA 30236
Want to know what your home might be worth? Contact us for a FREE valuation!

Our team is ready to help you sell your home for the highest possible price ASAP
Key Details
Sold Price $780,000
Property Type Single Family Home
Sub Type Single Family Residence
Listing Status Sold
Purchase Type For Sale
Square Footage 7,354 sqft
Price per Sqft $106
Subdivision Lake Spivey Forest Estates
MLS Listing ID 7000376
Sold Date 02/25/22
Style Traditional
Bedrooms 7
Full Baths 8
Half Baths 1
Construction Status Fixer
HOA Y/N No
Year Built 1995
Annual Tax Amount $13,000
Tax Year 2021
Lot Size 1.000 Acres
Acres 1.0
Property Description
Amazing opportunity!! Lake Spivey home with 30 x 30 covered boat dock w/lift! Abundance of space and light, huge flat back yard, perfect for pool, tons of storage including boat storage with access. Finished basement includes large den with bar area, additional bedroom and baths. 3 level home on basement, breakdown of bedrooms are as follows: 3/3 on second floor, 2/2 on third floor. Large primary on main. Living room, large breakfast room, huge family room, separate dining room. Glorious amount of space through out! Will need work! Mainly cosmetic. What a great home to make your own!
Location
State GA
County Clayton
Lake Name Other
Rooms
Bedroom Description Oversized Master, Roommate Floor Plan, Sitting Room
Other Rooms RV/Boat Storage
Basement Boat Door, Daylight, Driveway Access, Finished Bath, Full, Unfinished
Main Level Bedrooms 1
Dining Room Great Room, Seats 12+
Interior
Interior Features High Ceilings 9 ft Lower, High Ceilings 9 ft Main, High Ceilings 9 ft Upper, Cathedral Ceiling(s), Bookcases, Entrance Foyer, His and Hers Closets, Low Flow Plumbing Fixtures, Tray Ceiling(s), Walk-In Closet(s)
Heating Forced Air, Natural Gas
Cooling Ceiling Fan(s), Central Air, Heat Pump
Flooring Other
Fireplaces Number 2
Fireplaces Type Factory Built
Window Features None
Appliance Dishwasher, Gas Cooktop
Laundry Laundry Room, Main Level
Exterior
Exterior Feature Private Yard
Garage Garage, Level Driveway, Garage Faces Side
Garage Spaces 2.0
Fence Back Yard
Pool None
Community Features Near Shopping
Utilities Available Other
Waterfront Description Lake Front
View Lake
Roof Type Composition
Street Surface Other
Accessibility None
Handicap Access None
Porch Patio
Parking Type Garage, Level Driveway, Garage Faces Side
Total Parking Spaces 2
Building
Lot Description Back Yard, Level, Landscaped, Front Yard
Story Three Or More
Foundation See Remarks
Sewer Public Sewer
Water Public
Architectural Style Traditional
Level or Stories Three Or More
Structure Type Brick 4 Sides
New Construction No
Construction Status Fixer
Schools
Elementary Schools Arnold
Middle Schools M.D. Roberts
High Schools Jonesboro
Others
Senior Community no
Restrictions false
Tax ID 12012C C007
Acceptable Financing Cash, Conventional
Listing Terms Cash, Conventional
Special Listing Condition Real Estate Owned
Read Less

Bought with Non FMLS Member
GET MORE INFORMATION




