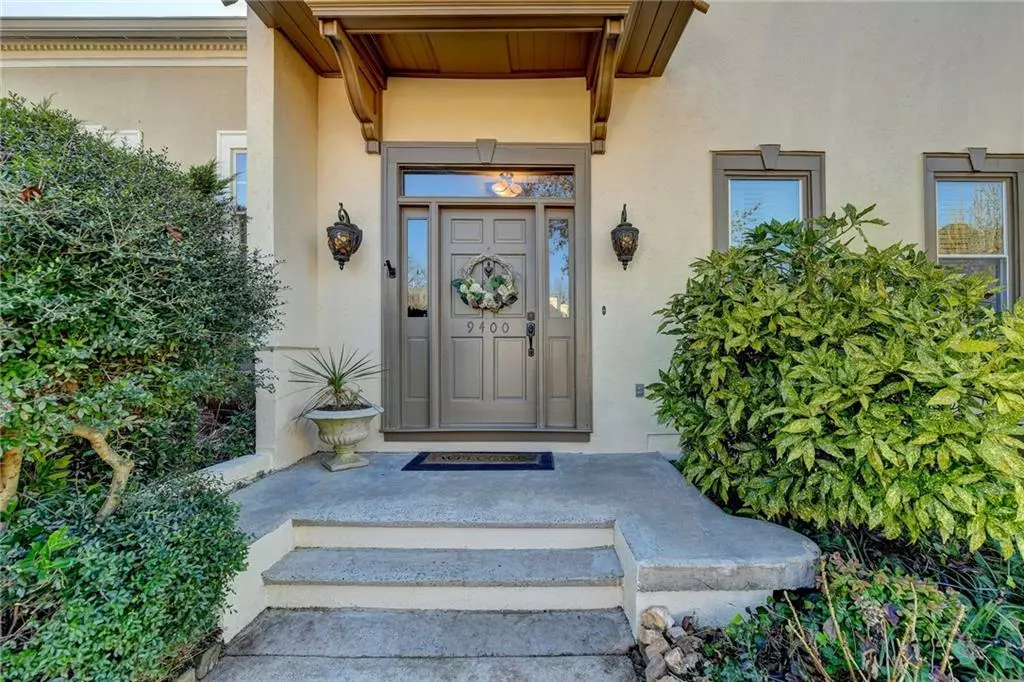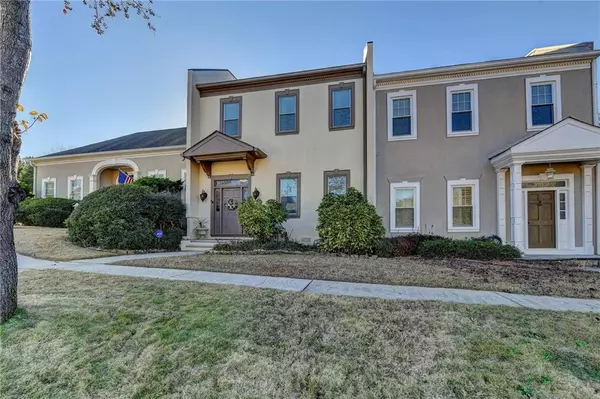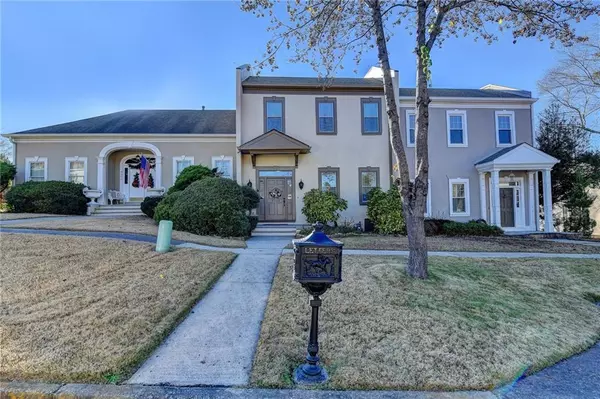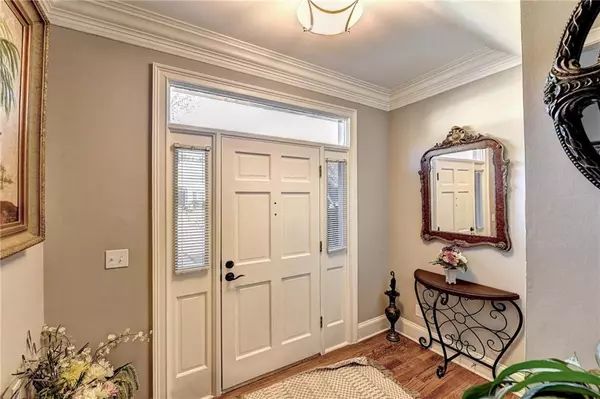$432,500
$425,000
1.8%For more information regarding the value of a property, please contact us for a free consultation.
3 Beds
2.5 Baths
1,920 SqFt
SOLD DATE : 01/19/2022
Key Details
Sold Price $432,500
Property Type Townhouse
Sub Type Townhouse
Listing Status Sold
Purchase Type For Sale
Square Footage 1,920 sqft
Price per Sqft $225
Subdivision River Knoll
MLS Listing ID 6980704
Sold Date 01/19/22
Style Townhouse
Bedrooms 3
Full Baths 2
Half Baths 1
Construction Status Resale
HOA Fees $750
HOA Y/N Yes
Year Built 1986
Annual Tax Amount $2,173
Tax Year 2020
Lot Size 3,576 Sqft
Acres 0.0821
Property Description
Single Family Residential Townhouse, Johns Creek HS. Beautiful 3 BR, 2.5 bath 2-story. Two story foyer, dining, hallway, living room/fireplce. (Carpeted LR/HW/GR), dining room hardwoods. Galley kitchen (tile floors, dark brown cabinets, granite counter tops, elect. range) flows to a wonderful private patio and garden. Two car detached garage behind Townhome. Bedrooms upstairs, split BR plan, master Bath, big shower .Plenty of space, closets. Washer/dryer, new roof 2015, exterior freshly painted. Remodeled 3 yrs ago. Owners were grandfatered in and didn't have to join the HOA. Checking to see if buyers have that option. Association fees $750/year paid in 2 payments includes All Common Area Maintenance & Common Area Insurance. A/C unit downstairs replaced 2019 (inside & outside unit), upstairs unit replaced 4 years ago. Water heater 10 months old, all new hard-wired smoke detectors in home, painted 5 months ago outside, new LED lighting in crawl space & attic. All new faucets in bathrooms in kitchen. All new electrical. New tile in laundry & bathroom. Shower in master totally remodeled 3 years ago. New toilets in all bathrooms. Optional gas lines for stove & dryer, using electric now. New pressure reduction system and new main shut off valve.
Location
State GA
County Fulton
Lake Name None
Rooms
Bedroom Description Other
Other Rooms None
Basement None
Dining Room Separate Dining Room
Interior
Interior Features Cathedral Ceiling(s), Double Vanity, Entrance Foyer, Entrance Foyer 2 Story, High Ceilings 9 ft Main, High Speed Internet, Sauna
Heating Central, Forced Air, Natural Gas
Cooling Ceiling Fan(s), Central Air
Flooring Carpet, Ceramic Tile
Fireplaces Number 1
Fireplaces Type Factory Built, Family Room, Gas Starter
Window Features Insulated Windows
Appliance Dishwasher, Disposal, Electric Range, Gas Water Heater, Range Hood, Refrigerator, Self Cleaning Oven, Washer
Laundry Laundry Room, Upper Level
Exterior
Exterior Feature Courtyard, Garden, Private Front Entry, Private Yard
Parking Features Detached, Garage, Garage Door Opener, Garage Faces Rear, Level Driveway
Garage Spaces 2.0
Fence None
Pool None
Community Features Homeowners Assoc, Near Schools, Near Shopping, Near Trails/Greenway, Playground, Pool, Sidewalks, Tennis Court(s)
Utilities Available Cable Available, Electricity Available, Natural Gas Available, Phone Available, Sewer Available, Water Available
Waterfront Description None
View Other
Roof Type Shingle
Street Surface Paved
Accessibility None
Handicap Access None
Porch Covered, Patio, Rear Porch
Total Parking Spaces 2
Building
Lot Description Back Yard, Level, Private
Story Two
Foundation None
Sewer Public Sewer
Water Public
Architectural Style Townhouse
Level or Stories Two
Structure Type Stucco
New Construction No
Construction Status Resale
Schools
Elementary Schools State Bridge Crossing
Middle Schools Autrey Mill
High Schools Johns Creek
Others
HOA Fee Include Swim/Tennis
Senior Community no
Restrictions true
Tax ID 11 062202150410
Ownership Other
Financing no
Special Listing Condition None
Read Less Info
Want to know what your home might be worth? Contact us for a FREE valuation!

Our team is ready to help you sell your home for the highest possible price ASAP

Bought with Atlanta Fine Homes Sotheby's International

"My job is to find and attract mastery-based agents to the office, protect the culture, and make sure everyone is happy! "






