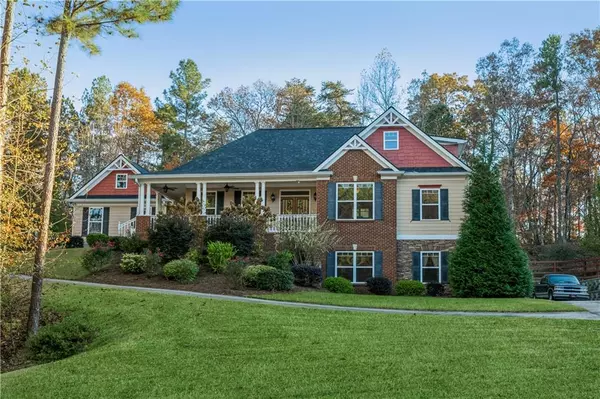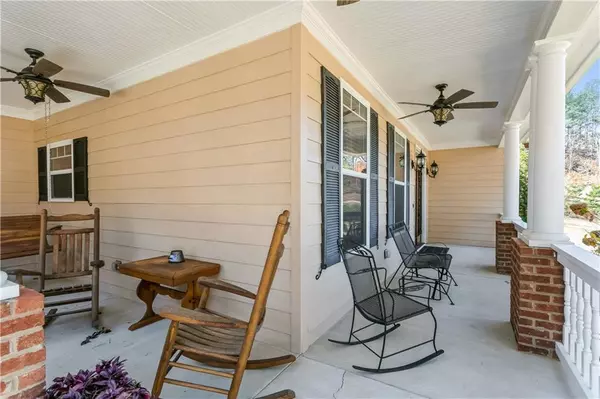For more information regarding the value of a property, please contact us for a free consultation.
517 Huntington DR Ball Ground, GA 30107
Want to know what your home might be worth? Contact us for a FREE valuation!

Our team is ready to help you sell your home for the highest possible price ASAP
Key Details
Sold Price $680,000
Property Type Single Family Home
Sub Type Single Family Residence
Listing Status Sold
Purchase Type For Sale
Square Footage 5,968 sqft
Price per Sqft $113
Subdivision Creekside Estates
MLS Listing ID 6962192
Sold Date 03/02/22
Style Craftsman, Traditional
Bedrooms 5
Full Baths 5
Construction Status Resale
HOA Fees $300
HOA Y/N Yes
Year Built 2009
Annual Tax Amount $4,827
Tax Year 2020
Lot Size 1.540 Acres
Acres 1.54
Property Description
This is an amazing, must-see custom-built home! It features 5 oversized rooms, master on the main with 2 fireplaces. The main laundry room is off the garage and large enough for anyone who is into crafting to set up shop there. The in-law suite is something to behold and has its own garage, driveway, entrance, patio, full kitchen, full bathroom and laundry. The in lawsuit would make any in-law the talk of the town or even a perfect income stream. A huge media room, with full bathroom, wet bar and pool room. The kitchen has custom cabinets, any cook would be proud to entertain their family here. This home has been extremely cared for and sits on 1.54 acres. convenient to HWY 20 and Canton. One year warranty Included for a worry-free purchase. Move in ready. UPDATED PICTURES
Location
State GA
County Cherokee
Lake Name None
Rooms
Bedroom Description In-Law Floorplan, Master on Main, Oversized Master
Other Rooms Outbuilding
Basement Driveway Access, Exterior Entry, Finished, Finished Bath, Full, Interior Entry
Main Level Bedrooms 3
Dining Room Seats 12+, Other
Interior
Interior Features Cathedral Ceiling(s), Double Vanity, Entrance Foyer, High Ceilings 9 ft Main, High Speed Internet, His and Hers Closets, Walk-In Closet(s), Wet Bar
Heating Central, Forced Air, Natural Gas
Cooling Ceiling Fan(s), Central Air
Flooring Carpet, Ceramic Tile, Hardwood
Fireplaces Number 2
Fireplaces Type Factory Built, Living Room, Masonry, Master Bedroom
Window Features Insulated Windows
Appliance Dishwasher, Disposal, Double Oven, Electric Cooktop, Electric Oven, Electric Water Heater, Microwave, Range Hood, Refrigerator, Other
Laundry Laundry Room, Other
Exterior
Exterior Feature Private Rear Entry, Private Yard, Storage, Other
Garage Driveway, Garage
Garage Spaces 3.0
Fence None
Pool None
Community Features None
Utilities Available Cable Available, Electricity Available, Natural Gas Available, Phone Available, Underground Utilities, Water Available
Waterfront Description None
View Other
Roof Type Composition, Ridge Vents, Shingle
Street Surface Asphalt
Accessibility Accessible Full Bath
Handicap Access Accessible Full Bath
Porch Covered, Deck, Front Porch, Rear Porch, Screened
Parking Type Driveway, Garage
Total Parking Spaces 3
Building
Lot Description Back Yard, Front Yard, Landscaped, Sloped, Wooded
Story One and One Half
Foundation Slab
Sewer Septic Tank
Water Public
Architectural Style Craftsman, Traditional
Level or Stories One and One Half
Structure Type Block, Brick 3 Sides, Cedar
New Construction No
Construction Status Resale
Schools
Elementary Schools Macedonia
Middle Schools Creekland - Cherokee
High Schools Creekview
Others
Senior Community no
Restrictions false
Tax ID 03N10 386
Special Listing Condition None
Read Less

Bought with BHGRE Metro Brokers
GET MORE INFORMATION




