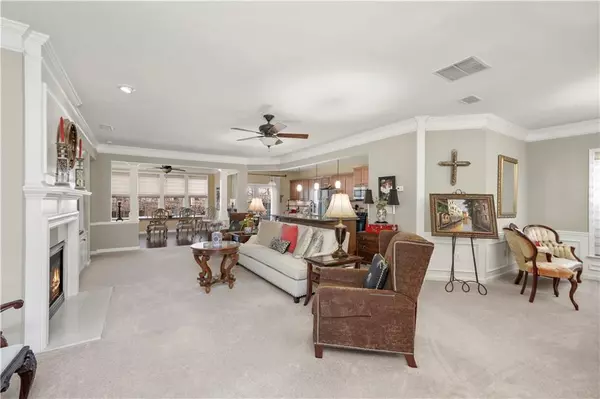For more information regarding the value of a property, please contact us for a free consultation.
6010 Creekside LN Hoschton, GA 30548
Want to know what your home might be worth? Contact us for a FREE valuation!

Our team is ready to help you sell your home for the highest possible price ASAP
Key Details
Sold Price $501,000
Property Type Single Family Home
Sub Type Single Family Residence
Listing Status Sold
Purchase Type For Sale
Square Footage 2,052 sqft
Price per Sqft $244
Subdivision Village At Deaton Creek
MLS Listing ID 6996178
Sold Date 02/28/22
Style Ranch
Bedrooms 3
Full Baths 2
Construction Status Resale
HOA Fees $265
HOA Y/N Yes
Year Built 2006
Annual Tax Amount $1,403
Tax Year 2020
Lot Size 6,098 Sqft
Acres 0.14
Property Description
This beautiful, meticulously maintained Vernon Hill Model has a wonderful open floor plan with a sunroom, formal dining room & great room, custom cabinets in great room next to fireplace, eat-in kitchen with gorgeous new french doors leading to the custom flagstone patio and private wooded backyard. New roof, garage door and freshly painted exterior in 2020. Freshly sodded zoysia in backyard within the last 6 months. Located in award-winning Del Webb's Village at Deaton Creek, the amenities are state of the art! With over 80 clubs to join, this community has a great clubhouse, indoor/outdoor pool, full fitness center, library, walking trails, dog park, etc. Don't miss the opportunity to live in this one of a kind home in a wonderful 55+ active adult community!
Location
State GA
County Hall
Lake Name None
Rooms
Bedroom Description Master on Main
Other Rooms None
Basement None
Main Level Bedrooms 3
Dining Room Open Concept, Seats 12+
Interior
Interior Features Bookcases, Coffered Ceiling(s), Double Vanity, High Ceilings 9 ft Main, High Speed Internet, Walk-In Closet(s)
Heating Central
Cooling Central Air
Flooring Carpet, Ceramic Tile, Hardwood
Fireplaces Number 1
Fireplaces Type Gas Log, Gas Starter
Window Features Double Pane Windows, Plantation Shutters, Shutters
Appliance Dishwasher, Gas Range, Microwave, Refrigerator, Self Cleaning Oven, Washer
Laundry Laundry Room, Main Level
Exterior
Exterior Feature None
Garage Driveway, Garage
Garage Spaces 2.0
Fence None
Pool None
Community Features Clubhouse, Dog Park, Fitness Center, Gated, Homeowners Assoc, Park, Pickleball, Playground, Pool, Sidewalks, Street Lights, Tennis Court(s)
Utilities Available Cable Available, Electricity Available, Natural Gas Available, Phone Available, Underground Utilities, Water Available
Waterfront Description None
View Trees/Woods
Roof Type Composition
Street Surface Asphalt
Accessibility None
Handicap Access None
Porch Patio
Parking Type Driveway, Garage
Total Parking Spaces 2
Building
Lot Description Back Yard, Front Yard, Landscaped, Level, Wooded
Story One
Foundation Slab
Sewer Public Sewer
Water Public
Architectural Style Ranch
Level or Stories One
Structure Type HardiPlank Type, Wood Siding
New Construction No
Construction Status Resale
Schools
Elementary Schools Chestnut Mountain
Middle Schools C.W. Davis
High Schools Flowery Branch
Others
HOA Fee Include Door person, Maintenance Grounds, Swim/Tennis, Trash
Senior Community yes
Restrictions true
Tax ID 15039G000046
Special Listing Condition None
Read Less

Bought with Pend Realty, LLC.
GET MORE INFORMATION




