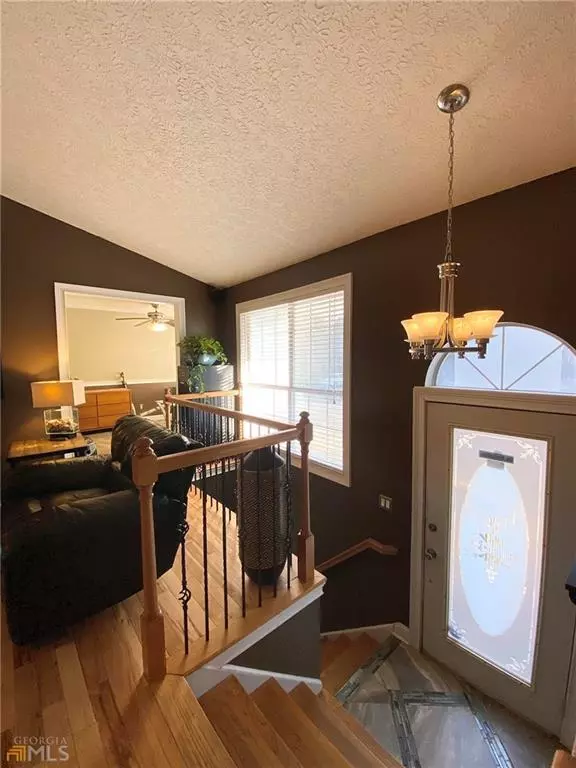For more information regarding the value of a property, please contact us for a free consultation.
3874 W Bridle CT W Douglasville, GA 30135
Want to know what your home might be worth? Contact us for a FREE valuation!

Our team is ready to help you sell your home for the highest possible price ASAP
Key Details
Sold Price $270,000
Property Type Single Family Home
Sub Type Single Family Residence
Listing Status Sold
Purchase Type For Sale
Square Footage 2,047 sqft
Price per Sqft $131
Subdivision Saddlecreek
MLS Listing ID 6995478
Sold Date 02/28/22
Style Traditional
Bedrooms 3
Full Baths 2
Construction Status Resale
HOA Y/N No
Year Built 1992
Annual Tax Amount $1,913
Tax Year 2021
Lot Size 0.510 Acres
Acres 0.51
Property Description
MULTIPLE OFFERS RECIEVED. SUBMIT BEST OFFER BY MONDAY 11AM. . Must see 3 bedroom 2 bathroom home in Saddlecreek (NO HOA)! Kitchen features granite countertops and stainless steel appliances and opens up to the breakfast and dining areas. Large living room features High ceilings and a built-in fireplace. Upper Level features 3 bedrooms and full bathroom in hall. Master bedroom features a walk-in closet and en suite bathroom with a large shower. Ground floor has garage access to a spacious family/rec room and large laundry room. Both decks provide additional outdoor living space from the kitchen as well as the basement. Roof replaced 2013, Tankless water heater, HVAC serviced 11/2021, Septic pumped 2018. With carpet and paint, you will feel like you're in a new home. Sellers have been diligent about maintaining the bones of this home and you won't be disappointed. Located in desirable Chapel Hill School district. Just minutes away from Arbor Place Mall, shopping, dining, and entertainment. 30 minutes from downtown Atlanta. 35 minutes from airport. Hurry, this one won't last long!
Location
State GA
County Douglas
Lake Name None
Rooms
Bedroom Description Master on Main, Roommate Floor Plan
Other Rooms None
Basement Daylight, Exterior Entry, Finished, Full, Interior Entry
Main Level Bedrooms 3
Dining Room Separate Dining Room
Interior
Interior Features Double Vanity, High Ceilings 9 ft Lower, High Ceilings 9 ft Main, High Ceilings 9 ft Upper, High Speed Internet, Tray Ceiling(s), Walk-In Closet(s)
Heating Central
Cooling Ceiling Fan(s), Central Air
Flooring Carpet, Ceramic Tile, Hardwood
Fireplaces Number 1
Fireplaces Type Living Room
Window Features Shutters
Appliance Dishwasher, Microwave, Tankless Water Heater
Laundry In Basement, Laundry Room
Exterior
Exterior Feature None
Garage Attached, Drive Under Main Level, Garage
Garage Spaces 2.0
Fence Back Yard, Fenced
Pool None
Community Features None
Utilities Available Cable Available, Electricity Available, Natural Gas Available, Phone Available, Sewer Available, Water Available
Waterfront Description None
View Trees/Woods
Roof Type Composition
Street Surface Paved
Accessibility None
Handicap Access None
Porch Deck, Patio
Parking Type Attached, Drive Under Main Level, Garage
Total Parking Spaces 2
Building
Lot Description Back Yard, Level, Sloped
Story Multi/Split
Foundation Slab
Sewer Septic Tank
Water Public
Architectural Style Traditional
Level or Stories Multi/Split
Structure Type Wood Siding
New Construction No
Construction Status Resale
Schools
Elementary Schools Chapel Hill - Douglas
Middle Schools Chapel Hill - Douglas
High Schools New Manchester
Others
Senior Community no
Restrictions false
Tax ID 00750150197
Ownership Fee Simple
Financing no
Special Listing Condition None
Read Less

Bought with TRELORA Realty Inc.
GET MORE INFORMATION




