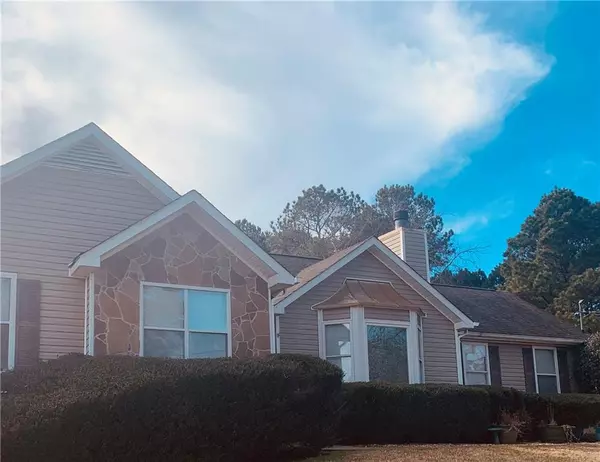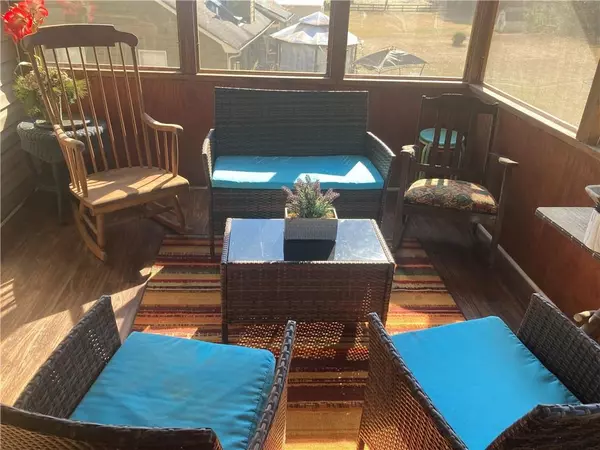For more information regarding the value of a property, please contact us for a free consultation.
137 Cranford Mill DR Newnan, GA 30265
Want to know what your home might be worth? Contact us for a FREE valuation!

Our team is ready to help you sell your home for the highest possible price ASAP
Key Details
Sold Price $300,000
Property Type Single Family Home
Sub Type Single Family Residence
Listing Status Sold
Purchase Type For Sale
Square Footage 2,582 sqft
Price per Sqft $116
Subdivision Cranford Mill
MLS Listing ID 6988889
Sold Date 03/08/22
Style Ranch, Other
Bedrooms 4
Full Baths 3
Construction Status Resale
HOA Y/N No
Year Built 1993
Annual Tax Amount $944
Tax Year 2021
Lot Size 0.770 Acres
Acres 0.77
Property Description
You will fall in love with this hard-to-find rebuilt in 2011 ranch home with a finished basement, and a large level landscaped yard. Open the front door to a grand entry, contemporary family room with gas marble surround fireplace and bay windows to show the natural light and scenery. The multifunctional dining room/workspace connects to a large U-shaped kitchen, This sunny kitchen features honey oak cabinetry, stainless steel sinks, sleek black appliances, including a built-in black microwave. Glass patio doors add natural light and views of the deck and backyard. Additionally, a screened porch with custom removable panels changes your porch into a four-season room for year-long enjoyment. There is so much more: a sizeable owner's suite boasts a
vaulted ceiling, a walk-in closet, relaxing tub, shower, and French glass doors leading into the screened porch - roomy secondary bedrooms with a shared bath on the main level. The walkout finished terrace level may be a private in-law suite or teen quarters. Featuring one or two bedrooms, a second den, and flex space with a full bathroom, the side-entry garage with a sizable driveway adds to the curb appeal. The landscaped backyard is perfect for entertaining and family gatherings. Enjoy the great perks of being close to Hartsfield-Jackson Atlanta International Airport. I-85, award-winning schools, shopping, restaurants, lakes, parks, and churches.
Location
State GA
County Coweta
Lake Name None
Rooms
Bedroom Description Master on Main, Oversized Master
Other Rooms RV/Boat Storage, Other
Basement Daylight, Exterior Entry, Finished, Finished Bath, Full
Main Level Bedrooms 3
Dining Room Open Concept, Separate Dining Room
Interior
Interior Features Cathedral Ceiling(s), Disappearing Attic Stairs, Entrance Foyer 2 Story, High Ceilings 9 ft Main, Walk-In Closet(s)
Heating Central, Electric
Cooling Ceiling Fan(s), Central Air
Flooring Carpet, Vinyl
Fireplaces Number 1
Fireplaces Type Factory Built, Family Room, Gas Log, Gas Starter
Window Features Insulated Windows, Shutters, Skylight(s)
Appliance Dishwasher, Electric Oven, Gas Water Heater, Microwave, Range Hood, Self Cleaning Oven, Other
Laundry In Garage
Exterior
Exterior Feature Private Front Entry, Private Rear Entry, Private Yard, Other
Garage Driveway, Garage, Garage Door Opener, Garage Faces Side, Kitchen Level, Level Driveway, RV Access/Parking
Garage Spaces 2.0
Fence None
Pool None
Community Features Airport/Runway, Near Schools, Restaurant, RV/Boat Storage, Other
Utilities Available Cable Available, Electricity Available, Natural Gas Available, Phone Available, Water Available
Waterfront Description None
View Rural
Roof Type Composition, Shingle
Street Surface Paved
Accessibility Accessible Electrical and Environmental Controls
Handicap Access Accessible Electrical and Environmental Controls
Porch Covered, Deck, Enclosed, Front Porch, Glass Enclosed, Rear Porch, Screened
Parking Type Driveway, Garage, Garage Door Opener, Garage Faces Side, Kitchen Level, Level Driveway, RV Access/Parking
Total Parking Spaces 5
Building
Lot Description Back Yard, Front Yard, Landscaped, Level, Private
Story Two
Foundation Concrete Perimeter
Sewer Septic Tank
Water Public
Architectural Style Ranch, Other
Level or Stories Two
Structure Type Stone, Vinyl Siding
New Construction No
Construction Status Resale
Schools
Elementary Schools Arbor Springs
Middle Schools Madras
High Schools Northgate
Others
Senior Community no
Restrictions false
Tax ID 119 6045 009
Special Listing Condition None
Read Less

Bought with Engel & Volkers Atlanta
GET MORE INFORMATION




