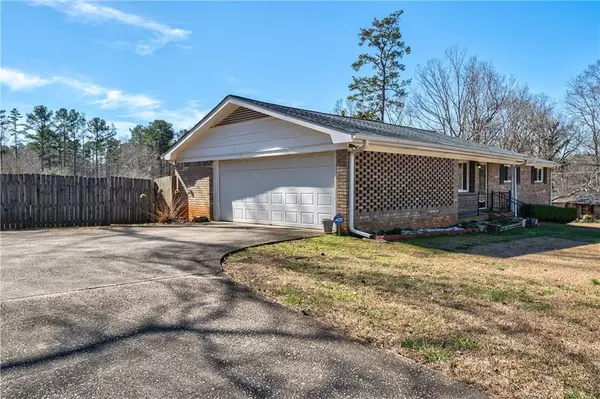For more information regarding the value of a property, please contact us for a free consultation.
6103 Frieda ST Douglasville, GA 30135
Want to know what your home might be worth? Contact us for a FREE valuation!

Our team is ready to help you sell your home for the highest possible price ASAP
Key Details
Sold Price $262,500
Property Type Single Family Home
Sub Type Single Family Residence
Listing Status Sold
Purchase Type For Sale
Square Footage 1,850 sqft
Price per Sqft $141
Subdivision Lyndale Estates
MLS Listing ID 7001251
Sold Date 03/14/22
Style Ranch
Bedrooms 3
Full Baths 1
Half Baths 1
Construction Status Resale
HOA Y/N No
Year Built 1973
Annual Tax Amount $286
Tax Year 2021
Lot Size 0.477 Acres
Acres 0.4775
Property Description
Welcome Home, 3 bedroom 1 full bath and 1 private half bath in master bedroom. This home is in mint condition. You will fall in love with the pristine condition ranch home. Updated kitchen, updated hardwoods, new windows, new roof and gutters, new electrical panel, new hot water tank plus inside is absolutely beautiful with updated bathrooms plus HUGE private fenced yard and two car garage. This half acre lot is very private with shed out back and quiet garden area. Step inside into this very open and inviting home with updated paint and lighting, updated countertops, stainless steel appliances, huge double pane windows with lots of light, large rooms AND deck. Don't miss the upgrades throughout, updated lighting and so much attention to detail. Owner has maintained this home better than you can imagine. Clean crawlspace, recent service on septic, updated appliances, updated roof, and more! Everything is included and this home won’t last long. Beautiful Douglasville home close to everything for sale!
Location
State GA
County Douglas
Lake Name None
Rooms
Bedroom Description Master on Main, Split Bedroom Plan
Other Rooms Shed(s)
Basement Crawl Space
Main Level Bedrooms 3
Dining Room Separate Dining Room
Interior
Interior Features Entrance Foyer, Walk-In Closet(s)
Heating Natural Gas
Cooling Ceiling Fan(s), Central Air
Flooring Carpet, Hardwood
Fireplaces Type None
Window Features Double Pane Windows
Appliance Dishwasher, Dryer, Electric Oven, ENERGY STAR Qualified Appliances, Gas Water Heater, Microwave, Refrigerator, Washer
Laundry Laundry Room, Main Level
Exterior
Exterior Feature Storage
Garage Attached, Driveway, Garage, Garage Door Opener, Garage Faces Side, Kitchen Level, Storage
Garage Spaces 2.0
Fence Fenced, Privacy, Wood
Pool None
Community Features None
Utilities Available Cable Available, Electricity Available, Natural Gas Available, Phone Available, Underground Utilities, Water Available
Waterfront Description None
View Rural
Roof Type Composition
Street Surface Concrete
Accessibility None
Handicap Access None
Porch Deck
Parking Type Attached, Driveway, Garage, Garage Door Opener, Garage Faces Side, Kitchen Level, Storage
Total Parking Spaces 2
Building
Lot Description Corner Lot, Level
Story One
Foundation Block
Sewer Septic Tank
Water Public
Architectural Style Ranch
Level or Stories One
Structure Type Brick 4 Sides
New Construction No
Construction Status Resale
Schools
Elementary Schools Bright Star
Middle Schools Yeager
High Schools Alexander
Others
Senior Community no
Restrictions false
Tax ID 01260250048
Special Listing Condition None
Read Less

Bought with Main Street Renewal, LLC.
GET MORE INFORMATION




