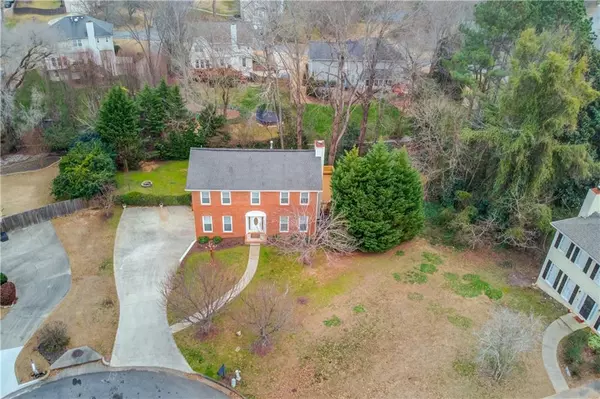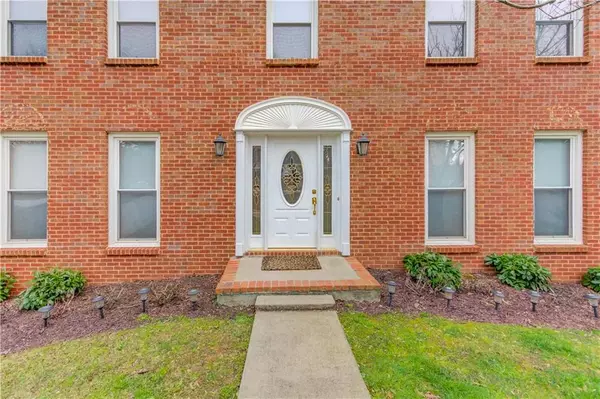For more information regarding the value of a property, please contact us for a free consultation.
2640 Bechers BRK Lawrenceville, GA 30043
Want to know what your home might be worth? Contact us for a FREE valuation!

Our team is ready to help you sell your home for the highest possible price ASAP
Key Details
Sold Price $395,000
Property Type Single Family Home
Sub Type Single Family Residence
Listing Status Sold
Purchase Type For Sale
Square Footage 1,920 sqft
Price per Sqft $205
Subdivision Steeplechase
MLS Listing ID 6997839
Sold Date 03/15/22
Style Traditional
Bedrooms 4
Full Baths 2
Half Baths 1
Construction Status Resale
HOA Fees $100
HOA Y/N Yes
Year Built 1987
Annual Tax Amount $3,801
Tax Year 2021
Lot Size 0.320 Acres
Acres 0.32
Property Description
If you’re looking for a home that isn’t molded into the cookie cutter shape, that most all new homes are lately, then your dream home has finally hit the market. This adorable property has been lovingly maintained by the original Owners, and its potential is limitless! Plenty of natural light flow throughout the open and airy layout; original hardwood floors, fresh paint, and a beautiful, updated kitchen with white cabinets, tile backsplash, granite & SS appliances. The daylight basement has a large, finished room with a closet, which would make a perfect additional bedroom or office space. With a backyard full of mature landscaping that becomes private in the Spring, an oversized deck, and a great cul-de-sac lot, this location can't be beat. Only 5 minutes off I-85, and close to everything!
Schedule your tour and see how the walls in this home can bring your future to life. It’s ready to soak in the new memories you’ll be making in each room.
Location
State GA
County Gwinnett
Lake Name None
Rooms
Bedroom Description Oversized Master, Roommate Floor Plan, Split Bedroom Plan
Other Rooms None
Basement Daylight, Driveway Access, Finished, Full
Dining Room Separate Dining Room
Interior
Interior Features Bookcases
Heating Central, Electric
Cooling Ceiling Fan(s), Central Air
Flooring Carpet, Hardwood, Laminate
Fireplaces Number 1
Fireplaces Type Family Room, Gas Starter
Window Features None
Appliance Dishwasher, Electric Range
Laundry In Hall
Exterior
Exterior Feature Private Yard
Garage Attached, Drive Under Main Level, Garage, Garage Faces Side
Garage Spaces 2.0
Fence None
Pool None
Community Features None
Utilities Available Cable Available, Electricity Available, Natural Gas Available
Waterfront Description None
View Other
Roof Type Composition
Street Surface Paved
Accessibility None
Handicap Access None
Porch Deck
Parking Type Attached, Drive Under Main Level, Garage, Garage Faces Side
Total Parking Spaces 2
Building
Lot Description Back Yard, Cul-De-Sac, Front Yard
Story Two
Foundation None
Sewer Public Sewer
Water Public
Architectural Style Traditional
Level or Stories Two
Structure Type Brick Front
New Construction No
Construction Status Resale
Schools
Elementary Schools Jackson - Gwinnett
Middle Schools Northbrook
High Schools Peachtree Ridge
Others
Senior Community no
Restrictions false
Tax ID R7083 058
Special Listing Condition None
Read Less

Bought with Virtual Properties Realty. Biz
GET MORE INFORMATION




