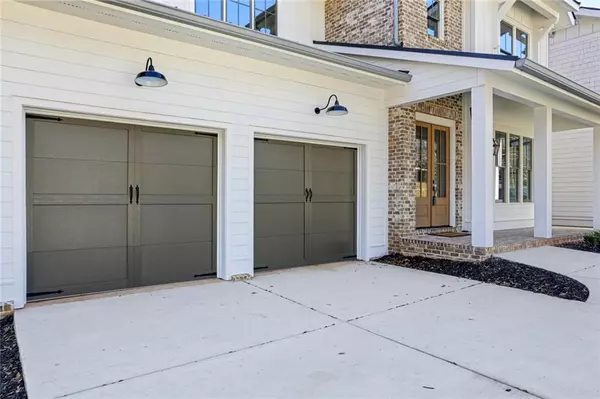For more information regarding the value of a property, please contact us for a free consultation.
1272 Hayes DR SE Smyrna, GA 30080
Want to know what your home might be worth? Contact us for a FREE valuation!

Our team is ready to help you sell your home for the highest possible price ASAP
Key Details
Sold Price $1,300,000
Property Type Single Family Home
Sub Type Single Family Residence
Listing Status Sold
Purchase Type For Sale
Square Footage 4,972 sqft
Price per Sqft $261
Subdivision Hayes Walk At Forest Hills
MLS Listing ID 7002746
Sold Date 03/30/22
Style Craftsman, Farmhouse, Traditional
Bedrooms 6
Full Baths 5
Construction Status New Construction
HOA Fees $750
HOA Y/N Yes
Year Built 2022
Annual Tax Amount $1,375
Tax Year 2021
Lot Size 0.480 Acres
Acres 0.48
Property Description
Beautiful New Construction with an overabundance of character and design. This light-filled home with its incredible layout, The Sycamore is impeccably designed for a lifestyle of beauty and comfort. Perfect for everyday living and entertaining. Sitting on approx. half acre lot that goes approx. 400 ft deep from the street, there's plenty of room for pool and other outdoor living needs. Those privacy trees in the back beyond the sod belong to this lot giving the best of both worlds, large usable backyard and added privacy with the beauty of nature. Expansive kitchen with quartz counters, abundance of white cabinets, stainless steel appliances, island with breakfast bar, designer light fixtures, walk-in pantry, and butler's pantry that leads to Great Room that opens to screened-in porch and open deck. Office/Bed on the main with full bath. Retreat to the beautiful owners bed with hardwood floors, dual walk-in custom closets, and large spa-like owners bath with dual vanities, frameless marble/porcelain shower and serene soaking tub. Very sizable secondary bedrooms. Generously large finished daylight basement with media room, wet bar, exercise room, bed, full bath and office space opens to a private, deep level backyard. Radiant barrier roof, low-e/argon windows, & other features all contribute to energy efficiency. Near parks, major roads, shops, and restaurants. This wonderfully designed home truly delivers on its promise! Custom Built Home by JW Hall Building Co., an OBIE award winning builder. Call for more details. Ready to close Mid-April.
Location
State GA
County Cobb
Lake Name None
Rooms
Bedroom Description Oversized Master, Split Bedroom Plan, Other
Other Rooms None
Basement Daylight, Exterior Entry, Finished, Finished Bath, Full, Interior Entry
Main Level Bedrooms 1
Dining Room Butlers Pantry, Separate Dining Room
Interior
Interior Features Bookcases, Disappearing Attic Stairs, Double Vanity, Entrance Foyer, High Ceilings 9 ft Lower, High Ceilings 9 ft Upper, High Ceilings 10 ft Main, High Speed Internet, Low Flow Plumbing Fixtures, Permanent Attic Stairs, Walk-In Closet(s), Wet Bar
Heating Natural Gas, Zoned
Cooling Ceiling Fan(s), Central Air, Zoned
Flooring Carpet, Hardwood
Fireplaces Number 1
Fireplaces Type Gas Starter, Great Room
Window Features Double Pane Windows, Insulated Windows
Appliance Dishwasher, Disposal, ENERGY STAR Qualified Appliances, Gas Range, Gas Water Heater, Microwave, Range Hood
Laundry Laundry Room, Upper Level
Exterior
Exterior Feature Private Yard
Garage Attached, Garage, Garage Door Opener, Garage Faces Front, Kitchen Level, Level Driveway, Storage
Garage Spaces 2.0
Fence None
Pool None
Community Features Homeowners Assoc, Near Shopping, Near Trails/Greenway, Park, Playground, Restaurant, Sidewalks, Street Lights, Tennis Court(s)
Utilities Available Cable Available, Electricity Available, Natural Gas Available, Sewer Available, Underground Utilities, Water Available
Waterfront Description None
View Other
Roof Type Composition, Metal, Ridge Vents
Street Surface Paved
Accessibility None
Handicap Access None
Porch Covered, Deck, Front Porch, Screened
Parking Type Attached, Garage, Garage Door Opener, Garage Faces Front, Kitchen Level, Level Driveway, Storage
Total Parking Spaces 2
Building
Lot Description Back Yard, Front Yard, Landscaped, Level, Private
Story Two
Foundation Concrete Perimeter
Sewer Public Sewer
Water Public
Architectural Style Craftsman, Farmhouse, Traditional
Level or Stories Two
Structure Type Brick Front, Cement Siding
New Construction No
Construction Status New Construction
Schools
Elementary Schools Smyrna
Middle Schools Campbell
High Schools Campbell
Others
HOA Fee Include Reserve Fund
Senior Community no
Restrictions false
Tax ID 17052700400
Special Listing Condition None
Read Less

Bought with Compass
GET MORE INFORMATION




