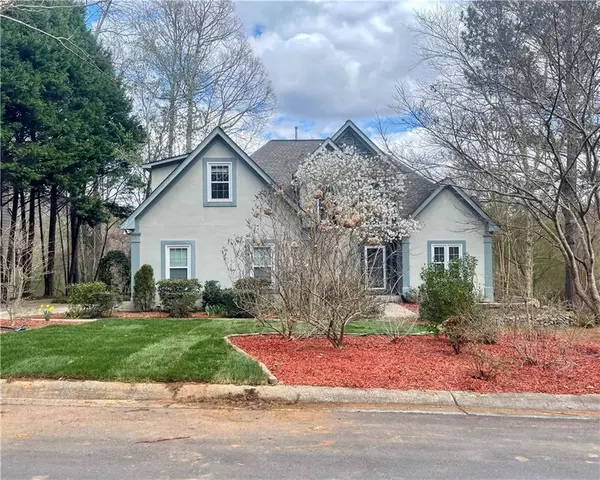For more information regarding the value of a property, please contact us for a free consultation.
3419 Bonneville WAY Suwanee, GA 30024
Want to know what your home might be worth? Contact us for a FREE valuation!

Our team is ready to help you sell your home for the highest possible price ASAP
Key Details
Sold Price $442,000
Property Type Single Family Home
Sub Type Single Family Residence
Listing Status Sold
Purchase Type For Sale
Square Footage 1,972 sqft
Price per Sqft $224
Subdivision Pierce Pointe
MLS Listing ID 7015470
Sold Date 03/29/22
Style Contemporary/Modern, Traditional
Bedrooms 3
Full Baths 2
Half Baths 1
Construction Status Resale
HOA Fees $495
HOA Y/N Yes
Year Built 1995
Annual Tax Amount $3,906
Tax Year 2021
Lot Size 0.890 Acres
Acres 0.89
Property Description
Talk about beauty! This Suwanee home has all the touches of elegance and sophistication you're looking for in your new home. Gorgeous cathedral ceilings coupled with large, high windows, allows this home the perfect amount of light, making it bright and airy, while still remaining cool in the summer time. This home features a stunning Owner's Suite on the main floor, with a double vanity that is absolutely to die for. Everything about this property says "Home", whether you're curling up by the fireplace in the winter, or enjoying a lazy afternoon on the screened in deck with plenty of privacy from the property's natural foliage. The home sits on almost an acre of land inclusive of a calming creek, a real treat to look at and listen to on just about any day. Nestled on a cul-de-sac lot, and situated directly across from a small community park and playground, this home is wonderful for entertaining, with plenty of options for parking and outdoor space. This is the one!
Location
State GA
County Gwinnett
Lake Name None
Rooms
Bedroom Description Master on Main
Other Rooms None
Basement Crawl Space
Main Level Bedrooms 1
Dining Room None
Interior
Interior Features Cathedral Ceiling(s), Double Vanity, Entrance Foyer 2 Story, High Ceilings 10 ft Main, His and Hers Closets
Heating Central
Cooling Central Air
Flooring Ceramic Tile, Hardwood, Laminate
Fireplaces Number 1
Fireplaces Type Gas Log
Window Features Double Pane Windows
Appliance Dishwasher, Disposal, Double Oven, Microwave, Refrigerator
Laundry Main Level
Exterior
Exterior Feature Other
Garage Attached, Driveway, Garage, Garage Door Opener, Garage Faces Side, Kitchen Level, Level Driveway
Garage Spaces 2.0
Fence None
Pool None
Community Features Dog Park, Homeowners Assoc, Near Shopping, Near Trails/Greenway, Park, Playground, Pool, Sidewalks, Street Lights, Tennis Court(s)
Utilities Available Cable Available
Waterfront Description None
View Park/Greenbelt
Roof Type Composition
Street Surface Asphalt
Accessibility None
Handicap Access None
Porch Covered, Deck, Enclosed, Patio, Rear Porch, Screened
Parking Type Attached, Driveway, Garage, Garage Door Opener, Garage Faces Side, Kitchen Level, Level Driveway
Total Parking Spaces 2
Building
Lot Description Back Yard, Creek On Lot, Cul-De-Sac, Front Yard, Landscaped, Wooded
Story Two
Foundation None
Sewer Public Sewer
Water Public
Architectural Style Contemporary/Modern, Traditional
Level or Stories Two
Structure Type Synthetic Stucco, Wood Siding
New Construction No
Construction Status Resale
Schools
Elementary Schools Suwanee
Middle Schools North Gwinnett
High Schools North Gwinnett
Others
HOA Fee Include Swim/Tennis
Senior Community no
Restrictions false
Tax ID R7193 147
Acceptable Financing Cash, Conventional
Listing Terms Cash, Conventional
Special Listing Condition None
Read Less

Bought with Bolst, Inc.
GET MORE INFORMATION




