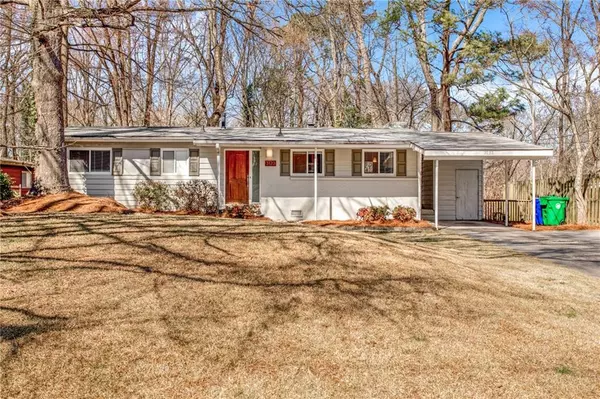For more information regarding the value of a property, please contact us for a free consultation.
3123 Raymond DR Doraville, GA 30340
Want to know what your home might be worth? Contact us for a FREE valuation!

Our team is ready to help you sell your home for the highest possible price ASAP
Key Details
Sold Price $375,000
Property Type Single Family Home
Sub Type Single Family Residence
Listing Status Sold
Purchase Type For Sale
Square Footage 1,555 sqft
Price per Sqft $241
Subdivision Northwoods
MLS Listing ID 7010619
Sold Date 04/06/22
Style Contemporary/Modern, Traditional, Other
Bedrooms 3
Full Baths 1
Half Baths 1
Construction Status Resale
HOA Y/N No
Year Built 1956
Annual Tax Amount $3,720
Tax Year 2021
Lot Size 0.300 Acres
Acres 0.3
Property Description
Welcome home to 3123-Raymond Drive in the Northwood Neighborhood of Doraville. This well kept midcentury modern home sits on a 200 x 70 homesite and features : 3-bedrooms / 1.5-baths | gleaming hardwood floors throughout | large casement windows with amazing natural light | modernized kitchen that is open to the living spaces and excellent for entertaining with stainless steel appliances, solid surface countertops, gas range, and under mounted sink | oversized living room with dramatic arched ceilings true to a classic mid century ranch and gas fireplace | updated bathrooms | neutral paint hues throughout | laundry room and storage | carport with storage closet | substantial basement with endless potential opportunities | rear patio with exterior lighting | all appliances remain | landscaped and well maintained property looking for it's new owner! | Check out the cute parks and green spaces in the Northwoods neighborhood!
Location
State GA
County Dekalb
Lake Name None
Rooms
Bedroom Description Master on Main, Roommate Floor Plan
Other Rooms Outbuilding
Basement Exterior Entry, Partial, Unfinished
Main Level Bedrooms 3
Dining Room Separate Dining Room
Interior
Interior Features Entrance Foyer, High Ceilings 10 ft Main
Heating Forced Air
Cooling Ceiling Fan(s), Central Air
Flooring Ceramic Tile, Hardwood
Fireplaces Number 1
Fireplaces Type Living Room, Masonry
Window Features Double Pane Windows
Appliance Dishwasher, Disposal, Dryer, Gas Range, Gas Water Heater, Microwave, Refrigerator, Self Cleaning Oven, Washer, Other
Laundry In Hall, Main Level
Exterior
Exterior Feature Private Front Entry, Private Rear Entry
Garage Attached, Carport, Driveway, Kitchen Level, Level Driveway
Fence None
Pool None
Community Features None
Utilities Available Electricity Available, Natural Gas Available, Sewer Available, Water Available
Waterfront Description None
View Other
Roof Type Composition
Street Surface Asphalt
Accessibility Accessible Hallway(s)
Handicap Access Accessible Hallway(s)
Porch Deck, Rear Porch
Parking Type Attached, Carport, Driveway, Kitchen Level, Level Driveway
Total Parking Spaces 4
Building
Lot Description Back Yard, Front Yard, Landscaped
Story One and One Half
Foundation Slab
Sewer Public Sewer
Water Public
Architectural Style Contemporary/Modern, Traditional, Other
Level or Stories One and One Half
Structure Type Brick 3 Sides, Wood Siding
New Construction No
Construction Status Resale
Schools
Elementary Schools Cary Reynolds
Middle Schools Sequoyah - Dekalb
High Schools Cross Keys
Others
Senior Community no
Restrictions false
Tax ID 18 296 07 012
Special Listing Condition None
Read Less

Bought with Agent Group Realty, LLC
GET MORE INFORMATION




