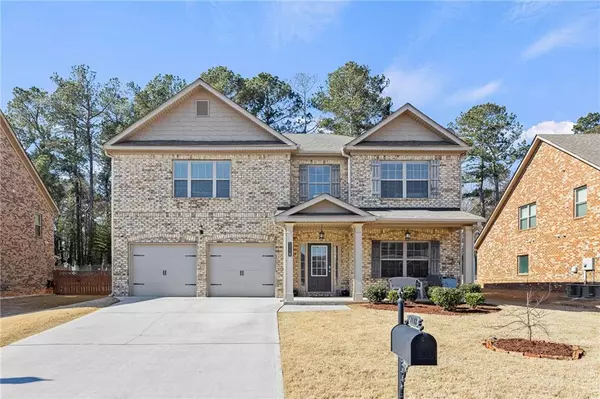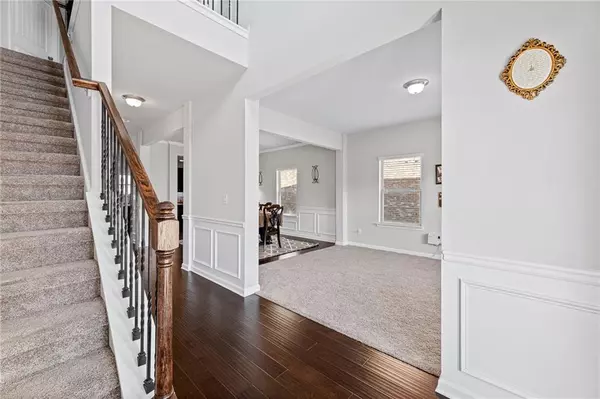For more information regarding the value of a property, please contact us for a free consultation.
1118 Reddy Farm RD Grayson, GA 30017
Want to know what your home might be worth? Contact us for a FREE valuation!

Our team is ready to help you sell your home for the highest possible price ASAP
Key Details
Sold Price $460,000
Property Type Single Family Home
Sub Type Single Family Residence
Listing Status Sold
Purchase Type For Sale
Square Footage 3,008 sqft
Price per Sqft $152
Subdivision Wilshire Manor
MLS Listing ID 7000726
Sold Date 04/08/22
Style Traditional
Bedrooms 4
Full Baths 2
Half Baths 1
Construction Status Resale
HOA Fees $300
HOA Y/N Yes
Year Built 2016
Annual Tax Amount $4,257
Tax Year 2021
Lot Size 8,712 Sqft
Acres 0.2
Property Description
Welcome to this 4 sided brick beauty! This home has a two-story foyer with an open floorplan for entertaining. It also features all hardwood on the main level with a carpeted Living/Sitting Room that flows into the dining room and kitchen. The beautiful Kitchen with its 42 inch tall cabinetry has sights into every room on the main level, with granite countertops and island as the focal point. The large family room is adjacent to the kitchen and offers a gas fireplace and beautiful sight out to the large, fenced backyard. A gorgeous feature in all of the bedrooms are vaulted ceilings and tray ceilings in the master bedroom. More worth mentioning is the close-knit community that this home is nestled in, supportive and helpful neighbors who take care of each other and where kids play together freely. Oh and did I mention the school district is a A+ and Award winning and is a short drive to Tribble Mill Park. There is so much more to see and say about this beautiful home so make an appointment today!
Location
State GA
County Gwinnett
Lake Name None
Rooms
Bedroom Description None
Other Rooms None
Basement None
Dining Room None
Interior
Interior Features Double Vanity, Entrance Foyer, High Ceilings 9 ft Lower, High Ceilings 9 ft Upper, Tray Ceiling(s), Walk-In Closet(s)
Heating Natural Gas
Cooling Ceiling Fan(s), Central Air
Flooring Carpet, Hardwood
Fireplaces Number 1
Fireplaces Type Factory Built, Family Room, Gas Starter, Glass Doors
Window Features Insulated Windows, Skylight(s)
Appliance Dishwasher, Disposal, Gas Range, Gas Water Heater, Self Cleaning Oven
Laundry Laundry Room, Upper Level
Exterior
Exterior Feature None
Garage Attached, Garage
Garage Spaces 2.0
Fence Back Yard
Pool None
Community Features None
Utilities Available None
Waterfront Description None
View Other
Roof Type Wood
Street Surface Paved
Accessibility None
Handicap Access None
Porch Front Porch, Patio
Parking Type Attached, Garage
Total Parking Spaces 2
Building
Lot Description Back Yard, Cul-De-Sac, Landscaped, Sloped, Steep Slope
Story Two
Foundation Concrete Perimeter
Sewer Public Sewer
Water Public
Architectural Style Traditional
Level or Stories Two
Structure Type Brick 4 Sides
New Construction No
Construction Status Resale
Schools
Elementary Schools Grayson
Middle Schools Bay Creek
High Schools Grayson
Others
Senior Community no
Restrictions false
Tax ID R5103 197
Acceptable Financing Cash, Conventional
Listing Terms Cash, Conventional
Special Listing Condition None
Read Less

Bought with Coldwell Banker Realty
GET MORE INFORMATION




