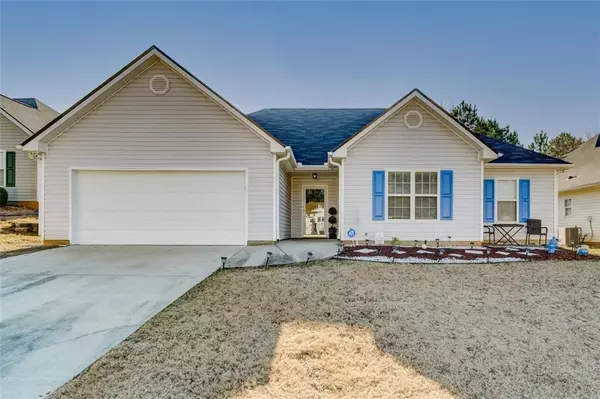For more information regarding the value of a property, please contact us for a free consultation.
3509 Woodruff Ridge LN Loganville, GA 30052
Want to know what your home might be worth? Contact us for a FREE valuation!

Our team is ready to help you sell your home for the highest possible price ASAP
Key Details
Sold Price $336,500
Property Type Single Family Home
Sub Type Single Family Residence
Listing Status Sold
Purchase Type For Sale
Square Footage 1,497 sqft
Price per Sqft $224
Subdivision Summit Creek
MLS Listing ID 6997384
Sold Date 04/08/22
Style Ranch
Bedrooms 3
Full Baths 2
Construction Status Resale
HOA Fees $300
HOA Y/N Yes
Year Built 2001
Annual Tax Amount $2,670
Tax Year 2021
Lot Size 7,840 Sqft
Acres 0.18
Property Description
No need to look any further, you have found THE ONE! Absolutely stunning ranch in a nice quiet neighborhood is all that you've been looking for. As you step in, you will be in awe of the open floor plan with LVP flooring, high ceilings and the aura of feeling at home. The bedroom set up is perfect for those that want their Owner's Suite separate from their secondary bedrooms. Every bedroom has a custom California style closet to make it easier for those who love to stay organized. The updated kitchen appliances, custom countertops and farmhouse sink will make you want to become a cook if you aren't already. The fenced in backyard gives you privacy to BBQ or let your fur babies run freely. The garage has been converted into a "man cave" for entertaining purposes but can be reverted back to a regular garage as the garage door was just replaced a year ago. If this hasn't convinced you yet, there is more! This home is not only beautiful, but it also has the ability to last for years to come. The roof is less than 2 years old, the HVAC system was replaced in 2019 and the water heater is under 5 years old.
Location
State GA
County Gwinnett
Lake Name None
Rooms
Bedroom Description Master on Main
Other Rooms Garage(s)
Basement None
Main Level Bedrooms 3
Dining Room Separate Dining Room, Open Concept
Interior
Interior Features High Ceilings 10 ft Main, Walk-In Closet(s)
Heating Central, Electric, Hot Water
Cooling Central Air
Flooring Other
Fireplaces Number 1
Fireplaces Type Living Room, Gas Log
Window Features Shutters, Insulated Windows
Appliance Dishwasher, Electric Oven, Microwave, Electric Cooktop
Laundry Laundry Room, Main Level
Exterior
Exterior Feature Private Front Entry
Garage Attached, Garage, Level Driveway
Garage Spaces 2.0
Fence Front Yard, Back Yard, Fenced, Privacy
Pool None
Community Features Pool, Homeowners Assoc, Playground, Tennis Court(s)
Utilities Available Cable Available, Sewer Available, Water Available, Electricity Available, Natural Gas Available
Waterfront Description None
View Other
Roof Type Composition
Street Surface Concrete
Accessibility Accessible Entrance
Handicap Access Accessible Entrance
Porch None
Parking Type Attached, Garage, Level Driveway
Total Parking Spaces 2
Building
Lot Description Level, Back Yard, Front Yard
Story One
Foundation Slab
Sewer Public Sewer
Water Public
Architectural Style Ranch
Level or Stories One
Structure Type Vinyl Siding
New Construction No
Construction Status Resale
Schools
Elementary Schools Magill
Middle Schools Snellville
High Schools South Gwinnett
Others
HOA Fee Include Swim/Tennis
Senior Community no
Restrictions false
Tax ID R5067 192
Special Listing Condition None
Read Less

Bought with Sovereign Real Estate Group National Corp.
GET MORE INFORMATION




