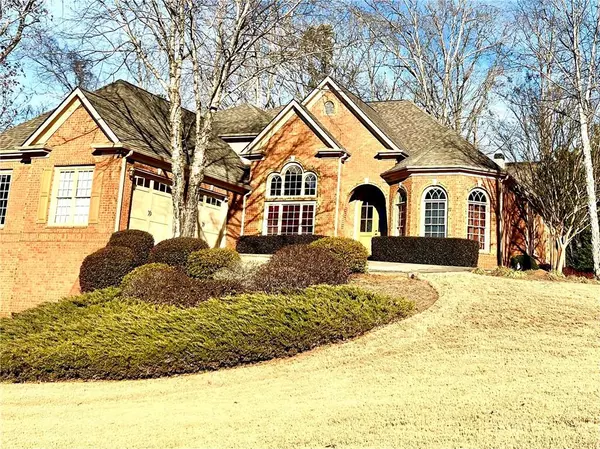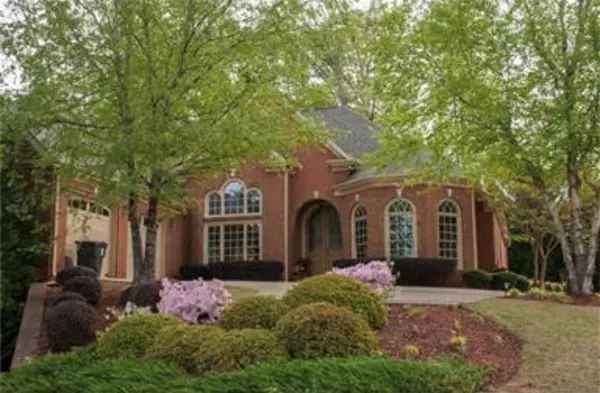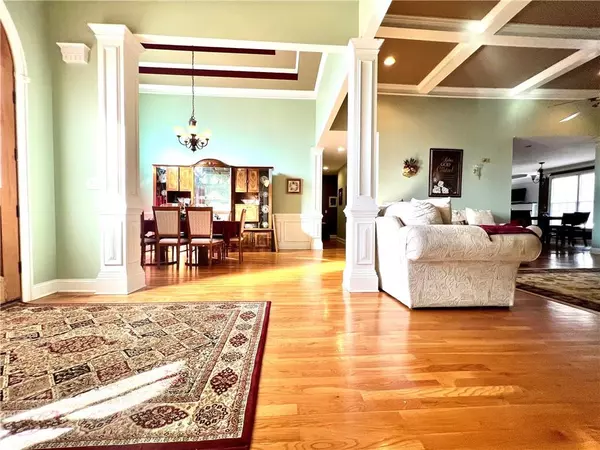For more information regarding the value of a property, please contact us for a free consultation.
5002 Cambridge LN Villa Rica, GA 30180
Want to know what your home might be worth? Contact us for a FREE valuation!

Our team is ready to help you sell your home for the highest possible price ASAP
Key Details
Sold Price $485,000
Property Type Single Family Home
Sub Type Single Family Residence
Listing Status Sold
Purchase Type For Sale
Square Footage 3,688 sqft
Price per Sqft $131
Subdivision Mirror Lake
MLS Listing ID 6997964
Sold Date 04/11/22
Style Contemporary/Modern
Bedrooms 5
Full Baths 3
Half Baths 2
Construction Status Resale
HOA Fees $600
HOA Y/N Yes
Year Built 2006
Annual Tax Amount $5,943
Tax Year 2021
Lot Size 0.389 Acres
Acres 0.3891
Property Description
REDUCED! Home Sweet Home! Looking for a Master Suite on the Main!!! Look no further!!! This Beautiful 5 bedroom, 3 full bath and 2 half baths sits lovely on a large corner lot in the much sought-after South Harbour in the Mirror Lake Community! As you step inside the double front doors, you will immediately be drawn to the breathtaking 15-20’ foot ceilings, enhanced w/ elegant crown moulding, Coffered & Vaulted Ceilings, throughout the living & dining room. The large eat-in kitchen has cabinets galore, double oven, enormous kitchen island, topped by granite counters. The main level offers, a luxurious master suite w/ trey ceilings, serene spa-like bath, separate tile shower w/granite tops and ceramic tile floors AND a private wet bar! Hold on… that's not all, the main level also has a keeping room, 2 guest suites, Jack & Jill bathroom & laundry/mud room! Upstairs are 2 additional bedrooms & full bath. The full basement is perfect for hosting a large family gathering or your own personal sports bars, its exterior entrance, Large half bath, finished walls, and the custom built wall bar, allows seating to watch the game or even play your favorite board game! All of this, along w/the amenities of Mirror Lake HOA, 2 pools,Club House,Tennis Courts, Walking/golf cart pathways, fishing and more! You do NOT want to miss out on this opportunity!!
Location
State GA
County Douglas
Lake Name None
Rooms
Bedroom Description Master on Main, Oversized Master, Sitting Room
Other Rooms None
Basement Exterior Entry, Partial
Main Level Bedrooms 3
Dining Room Seats 12+
Interior
Interior Features Coffered Ceiling(s), Double Vanity, Entrance Foyer, High Ceilings 10 ft Main, High Speed Internet, His and Hers Closets, Tray Ceiling(s), Vaulted Ceiling(s), Walk-In Closet(s), Wet Bar
Heating Electric, Natural Gas, Zoned
Cooling Ceiling Fan(s), Central Air
Flooring Carpet, Ceramic Tile, Hardwood
Fireplaces Number 2
Fireplaces Type Factory Built, Family Room, Living Room
Window Features Insulated Windows
Appliance Dishwasher, Double Oven, Microwave
Laundry Main Level, Mud Room
Exterior
Exterior Feature None
Garage Attached, Driveway, Garage, Garage Faces Front, Kitchen Level, Level Driveway, Parking Pad
Garage Spaces 2.0
Fence None
Pool None
Community Features Fishing, Fitness Center, Homeowners Assoc, Lake, Near Schools, Near Shopping, Playground, Pool, Restaurant, Sidewalks, Tennis Court(s)
Utilities Available Underground Utilities
Waterfront Description None
View Other
Roof Type Composition
Street Surface Paved
Accessibility None
Handicap Access None
Porch Covered, Patio, Rear Porch
Parking Type Attached, Driveway, Garage, Garage Faces Front, Kitchen Level, Level Driveway, Parking Pad
Total Parking Spaces 3
Building
Lot Description Back Yard, Corner Lot, Front Yard
Story One and One Half
Foundation Concrete Perimeter
Sewer Public Sewer
Water Public
Architectural Style Contemporary/Modern
Level or Stories One and One Half
Structure Type Brick 4 Sides, Cement Siding
New Construction No
Construction Status Resale
Schools
Elementary Schools Mirror Lake
Middle Schools Mason Creek
High Schools Douglas County
Others
Senior Community no
Restrictions false
Tax ID 01740250204
Acceptable Financing Cash, Conventional
Listing Terms Cash, Conventional
Special Listing Condition None
Read Less

Bought with Maximum One Realtor Partners
GET MORE INFORMATION




