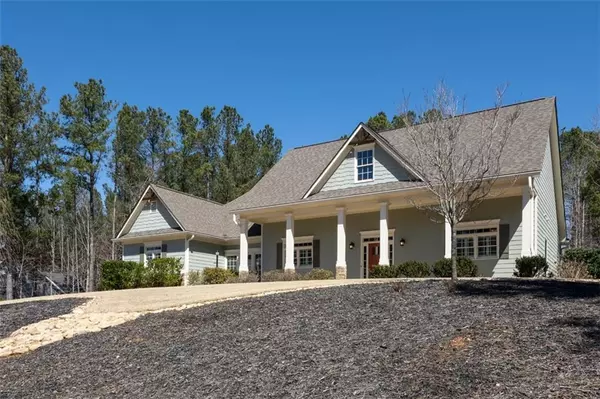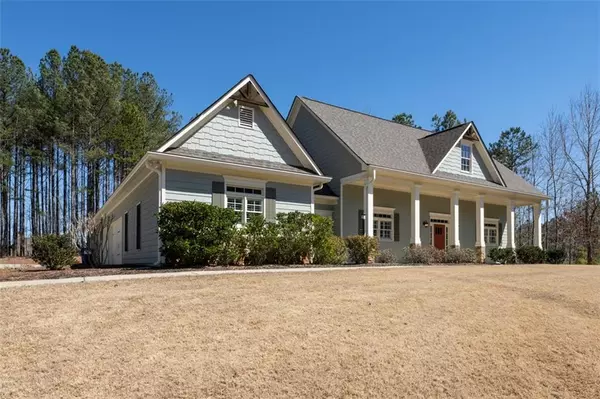For more information regarding the value of a property, please contact us for a free consultation.
506 Huntington DR Ball Ground, GA 30107
Want to know what your home might be worth? Contact us for a FREE valuation!

Our team is ready to help you sell your home for the highest possible price ASAP
Key Details
Sold Price $598,000
Property Type Single Family Home
Sub Type Single Family Residence
Listing Status Sold
Purchase Type For Sale
Square Footage 2,545 sqft
Price per Sqft $234
Subdivision Creekside Estates
MLS Listing ID 7015904
Sold Date 04/12/22
Style Craftsman, Ranch
Bedrooms 4
Full Baths 3
Construction Status Resale
HOA Fees $300
HOA Y/N Yes
Year Built 2014
Annual Tax Amount $1,161
Tax Year 2021
Lot Size 0.920 Acres
Acres 0.92
Property Description
Wonderful Single Level living in the wooded and acreage estates community of Creekside Estates! There is a beautiful waterfall and well-maintained multiple trail system that entices the nature lover to take a stroll through the woods and enjoy all of the natural beauty. Explore this spacious home with the 3 bedrooms and 2 bathrooms in the main home! Lovely natural light beams in through the many windows! Hardwood floors in the living, dining, kitchen and breakfast areas! Split bedroom plan! 2 guest bedrooms and a bath to the right as you enter the home and main bedroom and bathroom to the left. There is also the In-Law Suite! Check out the additional kitchen, living room, bedroom, bathroom, and oversized closet. This suite has an exterior entrance from the driveway, and also through the 3-car garage. Access to the main house is through a connected covered patio too! This space is perfect for that extra family member, home office, craft space or guest suite! There are 2 HVAC systems. The main home has 2 zones. There are also 2 hot water heaters! This home has no stairs and very low door thresholds. Most doors are 32" - 35". 12-foot ceilings in the main living space of the home! There is a whole house generator in case of any outages! Lovely, wooded lot and level backyard!
Location
State GA
County Cherokee
Lake Name None
Rooms
Bedroom Description In-Law Floorplan, Master on Main, Split Bedroom Plan
Other Rooms None
Basement None
Main Level Bedrooms 4
Dining Room Open Concept, Separate Dining Room
Interior
Interior Features Beamed Ceilings
Heating Central, Electric, Heat Pump
Cooling Ceiling Fan(s), Central Air, Heat Pump, Zoned, Other
Flooring Carpet, Ceramic Tile, Hardwood
Fireplaces Number 1
Fireplaces Type Gas Starter, Living Room
Window Features Insulated Windows, Plantation Shutters
Appliance Dishwasher, Electric Range, Electric Water Heater, Microwave, Refrigerator
Laundry Laundry Room, Main Level
Exterior
Exterior Feature Private Rear Entry, Private Yard, Storage
Garage Attached, Driveway, Garage, Garage Faces Side, Kitchen Level, Parking Pad
Garage Spaces 3.0
Fence None
Pool None
Community Features Homeowners Assoc, Near Schools, Near Shopping, Near Trails/Greenway, Street Lights, Other
Utilities Available Cable Available, Electricity Available, Natural Gas Available, Phone Available, Water Available
Waterfront Description None
View Trees/Woods
Roof Type Composition
Street Surface Asphalt, Paved
Accessibility Accessible Bedroom, Accessible Doors
Handicap Access Accessible Bedroom, Accessible Doors
Porch Covered, Front Porch, Patio, Rear Porch
Parking Type Attached, Driveway, Garage, Garage Faces Side, Kitchen Level, Parking Pad
Total Parking Spaces 3
Building
Lot Description Back Yard, Corner Lot, Front Yard, Landscaped, Sloped, Wooded
Story One
Foundation Slab
Sewer Septic Tank
Water Public
Architectural Style Craftsman, Ranch
Level or Stories One
Structure Type Cement Siding, Shingle Siding
New Construction No
Construction Status Resale
Schools
Elementary Schools Macedonia
Middle Schools Creekland - Cherokee
High Schools Creekview
Others
HOA Fee Include Maintenance Grounds, Reserve Fund
Senior Community no
Restrictions false
Tax ID 03N10 401
Acceptable Financing Cash, Conventional
Listing Terms Cash, Conventional
Special Listing Condition None
Read Less

Bought with Century 21 Results
GET MORE INFORMATION




