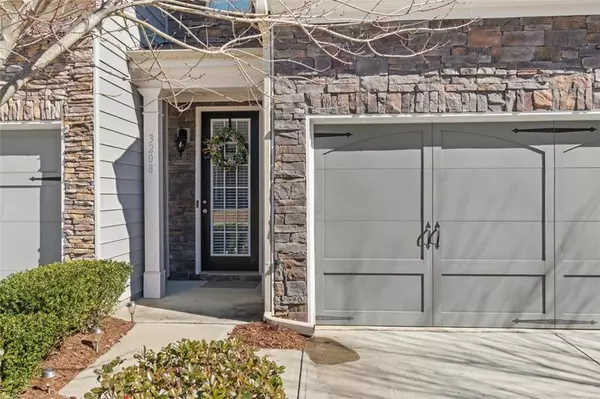For more information regarding the value of a property, please contact us for a free consultation.
3208 SPICY CEDAR LN Lithonia, GA 30038
Want to know what your home might be worth? Contact us for a FREE valuation!

Our team is ready to help you sell your home for the highest possible price ASAP
Key Details
Sold Price $305,000
Property Type Townhouse
Sub Type Townhouse
Listing Status Sold
Purchase Type For Sale
Square Footage 1,962 sqft
Price per Sqft $155
Subdivision Terrace At Stonecrest
MLS Listing ID 6999407
Sold Date 04/15/22
Style Townhouse
Bedrooms 3
Full Baths 2
Half Baths 1
Construction Status Resale
HOA Fees $150
HOA Y/N Yes
Year Built 2016
Annual Tax Amount $2,396
Tax Year 2020
Lot Size 1,742 Sqft
Acres 0.04
Property Description
This 3 bedroom, 2.5 bathroom townhouse nestled in highly desirable Stonecrest area is a gem you don't want to miss out on! You're greeted with an inviting entry way leading into your open concept living area that features hardwood floors, coffered ceilings, an electric fireplace and built-in shelving. The living room flow perfectly into your dining and kitchen. Your kitchen features stainless steel appliances, granite counter tops with an island allowing lots of countertop space for cooking. Step outside to enjoy your fenced in outdoor space. Spacious enough for outdoor furniture, grilling and more. Continuing on the main level you will find your half bath in addition to access to your 2-car garage. Upstairs you are greeted with a spacious loft area perfect for lounging, an office or play area. Walk into your large owner's suite which features a spacious walk-in closet and en suite bathroom. Your en suite features a dual vanity, garden tub, and a stand-alone shower. Two additional bedrooms, a full bathroom and laundry room complete the upper level. Two pools, tennis court, fitness center, playground and basketball court are all accessible to you as part of the HOA. Conventionally located to shopping, restaurants, Stonecrest Mall and more.
Location
State GA
County Dekalb
Lake Name None
Rooms
Bedroom Description Sitting Room
Other Rooms None
Basement None
Dining Room Open Concept
Interior
Interior Features Coffered Ceiling(s)
Heating Electric
Cooling Electric Air Filter, Ceiling Fan(s), Central Air
Flooring Carpet, Hardwood
Fireplaces Number 1
Fireplaces Type Factory Built, Living Room
Window Features Insulated Windows
Appliance Dishwasher, Refrigerator, Microwave, Washer, Electric Cooktop, Dryer
Laundry Upper Level, Laundry Room
Exterior
Exterior Feature Private Yard
Garage Attached, Garage, Garage Faces Front, Kitchen Level
Garage Spaces 2.0
Fence Back Yard, Fenced
Pool None
Community Features Fitness Center, Homeowners Assoc, Near Shopping, Playground, Pool, Tennis Court(s)
Utilities Available Cable Available, Electricity Available, Sewer Available, Water Available
Waterfront Description None
View Other
Roof Type Composition
Street Surface Asphalt
Accessibility None
Handicap Access None
Porch Deck
Parking Type Attached, Garage, Garage Faces Front, Kitchen Level
Total Parking Spaces 2
Building
Lot Description Back Yard, Front Yard
Story Two
Foundation Slab
Sewer Public Sewer
Water Public
Architectural Style Townhouse
Level or Stories Two
Structure Type Other
New Construction No
Construction Status Resale
Schools
Elementary Schools Murphey Candler
Middle Schools Lithonia
High Schools Lithonia
Others
HOA Fee Include Maintenance Grounds, Swim/Tennis
Senior Community no
Restrictions false
Tax ID 16 182 01 065
Ownership Fee Simple
Financing yes
Special Listing Condition None
Read Less

Bought with Keller Williams Realty Peachtree Rd.
GET MORE INFORMATION




