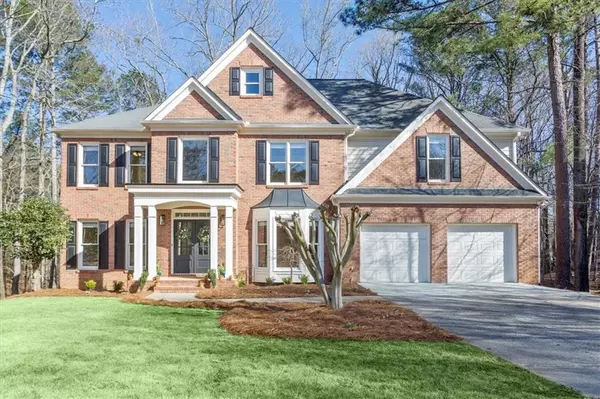For more information regarding the value of a property, please contact us for a free consultation.
665 Amberton Close Suwanee, GA 30024
Want to know what your home might be worth? Contact us for a FREE valuation!

Our team is ready to help you sell your home for the highest possible price ASAP
Key Details
Sold Price $760,000
Property Type Single Family Home
Sub Type Single Family Residence
Listing Status Sold
Purchase Type For Sale
Square Footage 4,550 sqft
Price per Sqft $167
Subdivision Lansdowne
MLS Listing ID 7019111
Sold Date 04/20/22
Style Traditional
Bedrooms 6
Full Baths 4
Construction Status Resale
HOA Fees $600
HOA Y/N Yes
Year Built 1993
Annual Tax Amount $7,024
Tax Year 2021
Lot Size 0.770 Acres
Acres 0.77
Property Description
See the 3D Virtual Tour!! Immaculate 6 bedroom 4 bathroom house with upgraded architectural finishes throughout. You will be surprised by the attention to detail added to house from entry through the covered porch, two-story foyer, and living room. Be the first to enjoy the newly renovated kitchen and bathrooms. Bring your family and friends to an entertainer's delight found in the sought-after North Gwinnett School district.
Interior Details:
Newly remodeled kitchen with Quartz countertops, backsplash, and breakfast bar
The entire main floor contains natural oak flooring.
A two-story wall of windows in the living room overlooks a private wooded backyard.
Extensive woodwork package throughout with 12" crown and base trims, boxed out columns, wainscot in dining, built out cabinet for games and TV, full dental mold at the two-story wall of windows, and gas burning fireplace.
Oversized owner's suite with sitting area, vaulted ceilings, walk-in closet, separate WC, and large renovated bath spa retreat with double vanity, soaking tub, and separate shower.
Separate Dining Room, Breakfast nook, and office great for working from home.
Renovated bathrooms with quartz countertops.
Bedrooms and full bathrooms on every level to meet your needs as your family grows or changes.
The open catwalk overlooks the two-story foyer and living room, creating an airy feel.
Basement Mother-in-Law Suite with separate kitchen, bath, entry, living room, and cedar closet.
Sophisticated and spacious home perfect for your entertaining needs, complete with a more extensive driveway for your guests.
Exterior Features:
Situated on quiet Cul de sac for children to safely play.
Three side brick for reduced maintenance.
Off Master private porch provides sanctuary for morning yoga or evening wine sipping.
Large patio off kitchen perfect open area for grilling and sunning and additional seating area in covered portion.
Level backyard for playtime plus forest floor and creek for exploring featuring ¾ acre.
Storage Needs:
Large basement storage area.
Two-car garage with storage.
Attic storage is available.
Extra features:
Upstairs HVAC 2021, Downstairs HVAC 2016
Award-winning North Gwinnett school district
Swim/Tennis community with splash pad
Wooded neighborhood off Moore Road
An intimate community of homes with active HOA and scheduled events to keep families connected.
Location
State GA
County Gwinnett
Lake Name None
Rooms
Bedroom Description In-Law Floorplan, Oversized Master
Other Rooms None
Basement Daylight, Exterior Entry, Finished, Full
Main Level Bedrooms 1
Dining Room Seats 12+, Separate Dining Room
Interior
Interior Features Bookcases, Cathedral Ceiling(s), Disappearing Attic Stairs, Entrance Foyer 2 Story, High Ceilings 9 ft Main, High Ceilings 9 ft Upper, Tray Ceiling(s), Walk-In Closet(s)
Heating Central, Natural Gas
Cooling Ceiling Fan(s), Central Air
Flooring Carpet, Hardwood
Fireplaces Number 1
Fireplaces Type Family Room, Gas Starter
Window Features Insulated Windows
Appliance Dishwasher, Disposal, Gas Range, Microwave
Laundry Laundry Room, Upper Level
Exterior
Exterior Feature None
Garage Garage, Garage Door Opener, Garage Faces Front
Garage Spaces 2.0
Fence None
Pool None
Community Features Homeowners Assoc, Pool, Tennis Court(s)
Utilities Available Cable Available, Electricity Available, Natural Gas Available, Phone Available, Sewer Available, Underground Utilities, Water Available
Waterfront Description None
View Trees/Woods
Roof Type Composition
Street Surface Asphalt
Accessibility None
Handicap Access None
Porch Covered, Deck, Front Porch
Parking Type Garage, Garage Door Opener, Garage Faces Front
Total Parking Spaces 2
Building
Lot Description Back Yard, Cul-De-Sac, Front Yard, Wooded
Story Two
Foundation Concrete Perimeter
Sewer Public Sewer
Water Public
Architectural Style Traditional
Level or Stories Two
Structure Type Brick 3 Sides, Cement Siding
New Construction No
Construction Status Resale
Schools
Elementary Schools Level Creek
Middle Schools North Gwinnett
High Schools North Gwinnett
Others
Senior Community no
Restrictions true
Tax ID R7278 117
Special Listing Condition None
Read Less

Bought with Berkshire Hathaway HomeServices Georgia Properties
GET MORE INFORMATION




