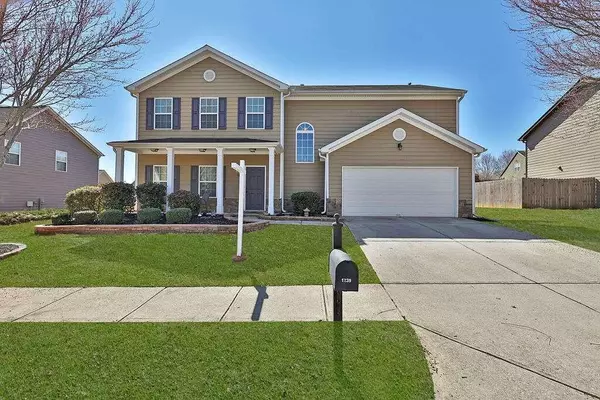For more information regarding the value of a property, please contact us for a free consultation.
1239 New Liberty Church RD Braselton, GA 30517
Want to know what your home might be worth? Contact us for a FREE valuation!

Our team is ready to help you sell your home for the highest possible price ASAP
Key Details
Sold Price $410,000
Property Type Single Family Home
Sub Type Single Family Residence
Listing Status Sold
Purchase Type For Sale
Subdivision Liberty Estates
MLS Listing ID 7020219
Sold Date 04/20/22
Style Traditional
Bedrooms 4
Full Baths 2
Half Baths 1
Construction Status Resale
HOA Fees $600
HOA Y/N Yes
Year Built 2008
Annual Tax Amount $3,368
Tax Year 2021
Lot Size 9,147 Sqft
Acres 0.21
Property Description
Beautiful 4BR/2.5BA home in a Swim/Tennis Community of Liberty Estates located just 3 miles from the Chateau Elan Winery & Spa, local eateries, shopping, hospital, and quick access to I-85! This pristinely kept home is Full of Charm! Features include an inviting entrance with beautiful hardwood floors, a nook for optional office space, and a spacious living and dining room combo. Open kitchen with island that overlooks the massive two-story family room with loads of natural sunlight and 19 ft ceilings. As you make your way upstairs, the owner's suite is spacious with trey ceilings, a walk-in closet, an ensuite with double vanities, and a separate tub and shower. Secondary bedrooms are sized adequately. Enjoy a quiet morning in the bonus upstairs nook area and peacefully enjoy the sunrise or sunset. Exterior features a beautifully manicured lawn with a custom stoned flower bed. Wait, there's more to love about this home. There is a community Facebook group that helps keep everyone connected. Sidewalks connect the whole community and provide a great place to walk. Braselton has lots of festivals and markets only 5 minutes away and a Trolley that runs on the weekends to the subdivision. Kitchen has View to Family Room & Back Yard. Hurry, this entertainer's dream won't last long!
Location
State GA
County Jackson
Lake Name None
Rooms
Bedroom Description None
Other Rooms None
Basement None
Dining Room None
Interior
Interior Features Entrance Foyer, High Ceilings 9 ft Lower, High Ceilings 9 ft Main, High Ceilings 9 ft Upper, High Speed Internet, Tray Ceiling(s), Walk-In Closet(s)
Heating Electric, Forced Air, Zoned
Cooling Central Air
Flooring Carpet, Hardwood, Vinyl
Fireplaces Number 1
Fireplaces Type Factory Built, Family Room, Gas Starter
Window Features Double Pane Windows, Insulated Windows
Appliance Dishwasher, Disposal, Electric Water Heater, Microwave, Refrigerator
Laundry Common Area, Laundry Room
Exterior
Exterior Feature Private Yard
Garage Attached, Garage
Garage Spaces 2.0
Fence Back Yard
Pool None
Community Features Clubhouse, Homeowners Assoc, Playground, Pool, Sidewalks, Street Lights, Tennis Court(s)
Utilities Available Cable Available, Natural Gas Available, Phone Available, Sewer Available, Underground Utilities, Water Available
Waterfront Description None
View Other
Roof Type Composition
Street Surface Asphalt, Paved
Accessibility None
Handicap Access None
Porch Patio
Parking Type Attached, Garage
Total Parking Spaces 2
Building
Lot Description Private
Story Two
Foundation Slab
Sewer Public Sewer
Water Public
Architectural Style Traditional
Level or Stories Two
Structure Type Stone
New Construction No
Construction Status Resale
Schools
Elementary Schools West Jackson
Middle Schools West Jackson
High Schools Jackson County
Others
HOA Fee Include Maintenance Grounds, Swim/Tennis
Senior Community no
Restrictions true
Tax ID 124A 141
Ownership Fee Simple
Financing no
Special Listing Condition None
Read Less

Bought with RE/MAX Center
GET MORE INFORMATION




