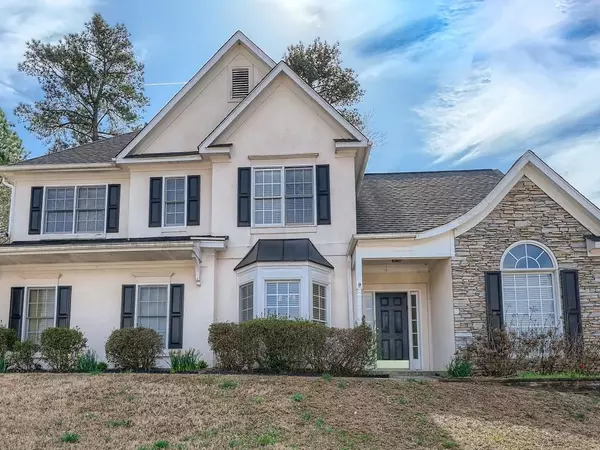For more information regarding the value of a property, please contact us for a free consultation.
4015 Union Walk CIR SE Smyrna, GA 30082
Want to know what your home might be worth? Contact us for a FREE valuation!

Our team is ready to help you sell your home for the highest possible price ASAP
Key Details
Sold Price $512,000
Property Type Single Family Home
Sub Type Single Family Residence
Listing Status Sold
Purchase Type For Sale
Square Footage 2,337 sqft
Price per Sqft $219
Subdivision Concord Walk
MLS Listing ID 7019709
Sold Date 04/29/22
Style Traditional
Bedrooms 4
Full Baths 3
Construction Status Resale
HOA Fees $195
HOA Y/N Yes
Year Built 1999
Annual Tax Amount $3,448
Tax Year 2021
Lot Size 0.588 Acres
Acres 0.5885
Property Description
Beautiful home in a quiet cul-de-sac offering a spacious and highly sought-after floor plan with hardwood floors throughout; within walking distance to Silver Comet Trail, shopping, dining, and other amenities! The previously remodeled kitchen has granite countertops, raised bar, updated cabinetry, and stainless-steel appliances which opens to the cozy eating area next to the family room w/fireplace, patio door, and three large windows for optimal lighting with a view to the sizeable, (0.58 acres), fenced-in backyard with patio & deck. The separate dining room off the kitchen is sure to accommodate for all of your family and friends! The guest suite on the main level is a must-have for any at-home entertainers, those with older family living with them, younger kids seeking a playroom, or even a great workspace away from the rest of the family; the possibilities are limitless! Roomy master suite w/trey ceiling & sitting area, separate jetted tub and shower, his & her sinks, and walk-in closet. Don't forget to check out the 3D Interactive Virtual Tour!
Location
State GA
County Cobb
Lake Name None
Rooms
Bedroom Description Other
Other Rooms None
Basement None
Main Level Bedrooms 1
Dining Room Great Room, Separate Dining Room
Interior
Interior Features Disappearing Attic Stairs, Double Vanity, Entrance Foyer, Entrance Foyer 2 Story, High Ceilings 9 ft Main, High Speed Internet, His and Hers Closets, Vaulted Ceiling(s), Walk-In Closet(s)
Heating Central, Natural Gas, Zoned
Cooling Ceiling Fan(s), Central Air, Zoned
Flooring Hardwood
Fireplaces Number 1
Fireplaces Type Family Room, Gas Starter
Window Features None
Appliance Dishwasher, Disposal, Gas Oven, Microwave
Laundry In Hall, Laundry Room, Upper Level
Exterior
Exterior Feature Garden
Garage Attached, Garage, Garage Faces Side
Garage Spaces 2.0
Fence Back Yard, Fenced, Wood
Pool None
Community Features None
Utilities Available Cable Available, Sewer Available, Water Available
Waterfront Description None
View Other
Roof Type Other
Street Surface Paved
Accessibility None
Handicap Access None
Porch None
Parking Type Attached, Garage, Garage Faces Side
Total Parking Spaces 2
Building
Lot Description Back Yard, Cul-De-Sac, Front Yard
Story Two
Foundation None
Sewer Public Sewer
Water Public
Architectural Style Traditional
Level or Stories Two
Structure Type Cement Siding, Stucco
New Construction No
Construction Status Resale
Schools
Elementary Schools King Springs
Middle Schools Griffin
High Schools Campbell
Others
HOA Fee Include Maintenance Grounds
Senior Community no
Restrictions false
Tax ID 17024200620
Acceptable Financing Cash, Conventional
Listing Terms Cash, Conventional
Special Listing Condition None
Read Less

Bought with Redfin Corporation
GET MORE INFORMATION




