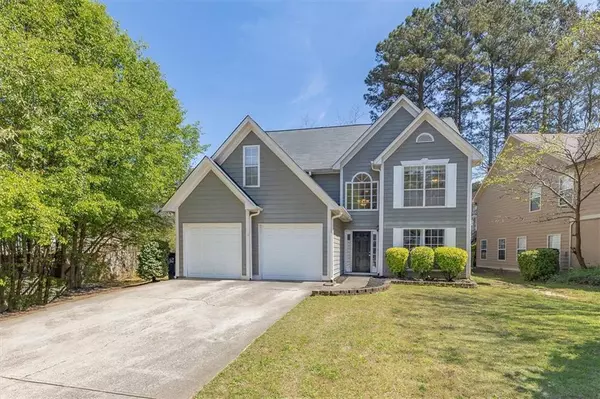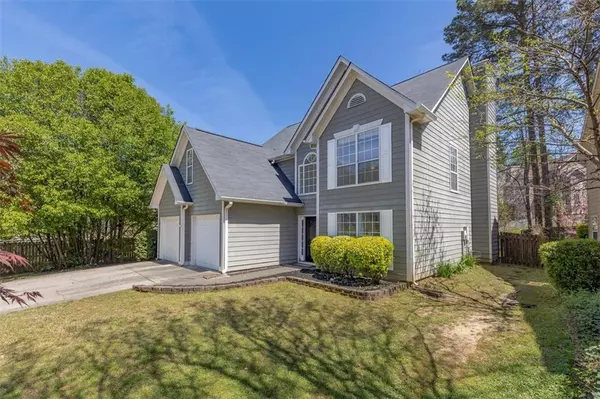For more information regarding the value of a property, please contact us for a free consultation.
1855 KESWICK PLACE DR Lawrenceville, GA 30043
Want to know what your home might be worth? Contact us for a FREE valuation!

Our team is ready to help you sell your home for the highest possible price ASAP
Key Details
Sold Price $401,000
Property Type Single Family Home
Sub Type Single Family Residence
Listing Status Sold
Purchase Type For Sale
Square Footage 2,373 sqft
Price per Sqft $168
Subdivision Keswick
MLS Listing ID 7028035
Sold Date 04/29/22
Style Traditional
Bedrooms 3
Full Baths 2
Half Baths 1
Construction Status Updated/Remodeled
HOA Y/N No
Year Built 1993
Annual Tax Amount $325
Tax Year 2021
Lot Size 8,276 Sqft
Acres 0.19
Property Description
This inviting haven welcomes you into a 2-story foyer and a recently reimaged main level. Stunning expresso hardwood floors flow throughout the main story and recessed lighting. Granite countertops, upgraded Samsung stainless steel appliances, white shaker cabinets, stainless Vigo farmhouse sink with restaurant-style pulldown sprayer, bay windows, and a fantastic island will impress you in this beautiful kitchen. The remodeled kitchen opens the entire area, making it perfect for family gatherings or staying connected with guests. Natural light pours into the home filling it with a comforting warmth. The living room overlooks the fenced private backyard and your own green space ready for gardening, relaxing or playing. Retreat to an oversized owner's suite complete with a bonus seating room currently used as a toddler room that can be repurposed into an office or what your heart imagines. The owner’s suite offers two closets for your storage needs and trey ceilings. The ensuite provides a new shower, soaking tub, and double vanity. Two large-sized rooms are connected by the upper bathroom and finish the upstairs. The two-week-old roof gives peace of mind and makes this an excellent investment. You will not be disappointed when you view this oasis situated in a well-established community free of HOA and full of pride of ownership!
Location
State GA
County Gwinnett
Lake Name None
Rooms
Bedroom Description Oversized Master, Sitting Room
Other Rooms Shed(s)
Basement None
Dining Room Separate Dining Room, Open Concept
Interior
Interior Features Entrance Foyer 2 Story, High Ceilings 9 ft Main, Double Vanity, Disappearing Attic Stairs, High Speed Internet, Entrance Foyer, His and Hers Closets, Tray Ceiling(s), Walk-In Closet(s), Vaulted Ceiling(s)
Heating Central, Natural Gas
Cooling Central Air, Ceiling Fan(s), Zoned
Flooring Carpet, Hardwood
Fireplaces Number 1
Fireplaces Type Gas Starter, Living Room
Window Features Plantation Shutters, Double Pane Windows
Appliance Dishwasher, Disposal, Refrigerator, Gas Range, Gas Oven, Microwave, Self Cleaning Oven
Laundry In Kitchen, Main Level, Laundry Room
Exterior
Exterior Feature Private Yard, Storage
Garage Attached, Garage Door Opener, Driveway, Garage, Kitchen Level, Level Driveway
Garage Spaces 2.0
Fence Back Yard, Fenced, Privacy, Wood
Pool None
Community Features Sidewalks, Street Lights, Near Schools, Near Shopping
Utilities Available Cable Available, Electricity Available, Natural Gas Available, Phone Available, Sewer Available, Water Available
Waterfront Description None
View Other
Roof Type Composition
Street Surface Asphalt, Paved
Accessibility None
Handicap Access None
Porch Patio
Parking Type Attached, Garage Door Opener, Driveway, Garage, Kitchen Level, Level Driveway
Total Parking Spaces 4
Building
Lot Description Back Yard, Level, Landscaped, Private, Front Yard
Story Two
Foundation Slab
Sewer Public Sewer
Water Public
Architectural Style Traditional
Level or Stories Two
Structure Type Wood Siding
New Construction No
Construction Status Updated/Remodeled
Schools
Elementary Schools Mckendree
Middle Schools Creekland - Gwinnett
High Schools Collins Hill
Others
Senior Community no
Restrictions false
Tax ID R7070 427
Acceptable Financing Cash, Conventional
Listing Terms Cash, Conventional
Special Listing Condition None
Read Less

Bought with Karen Cannon Realtors Inc
GET MORE INFORMATION




