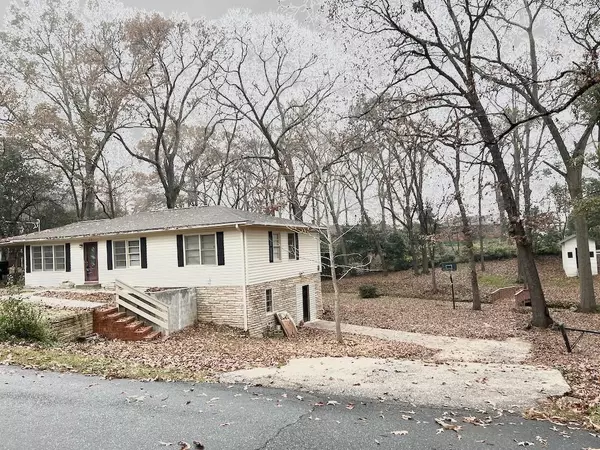For more information regarding the value of a property, please contact us for a free consultation.
90 Willow AVE Warner Robins, GA 31093
Want to know what your home might be worth? Contact us for a FREE valuation!

Our team is ready to help you sell your home for the highest possible price ASAP
Key Details
Sold Price $148,000
Property Type Single Family Home
Sub Type Single Family Residence
Listing Status Sold
Purchase Type For Sale
Square Footage 1,540 sqft
Price per Sqft $96
Subdivision Forest Hill
MLS Listing ID 6981270
Sold Date 05/09/22
Style Other
Bedrooms 3
Full Baths 2
Half Baths 1
Construction Status Resale
HOA Y/N No
Year Built 1959
Annual Tax Amount $466
Tax Year 2021
Lot Size 0.590 Acres
Acres 0.59
Property Description
This home on two lots is perfect for first time homeowners or investors. Put your personal touch on this home plenty of room for family to spread out and enjoy the space. What's more, the kitchen has all new Frigidaire stainless steel appliances. If that's not enough, the basement includes 644 square feet of additional space featuring a laundry room, and additional rooms that could be used as bedrooms, office space, or additional living space with just a little effort. Outdoor living is also an option with backyard metal decking, a lower level patio, basketball court and playhouse. Walker's Pond is 0.4 miles away. Daylight showings only/electricity is off.
Location
State GA
County Houston
Lake Name None
Rooms
Bedroom Description Master on Main
Other Rooms Other
Basement Crawl Space, Daylight, Exterior Entry, Finished, Finished Bath, Interior Entry
Main Level Bedrooms 3
Dining Room Separate Dining Room
Interior
Interior Features Bookcases, Disappearing Attic Stairs, Walk-In Closet(s)
Heating Central, Forced Air, Natural Gas
Cooling Ceiling Fan(s), Central Air, Window Unit(s)
Flooring Carpet, Ceramic Tile, Hardwood
Fireplaces Type None
Window Features Plantation Shutters
Appliance Dishwasher, Disposal, Electric Range, Electric Water Heater, Microwave, Refrigerator
Laundry In Basement, Laundry Room
Exterior
Exterior Feature Other, Private Yard
Garage Attached, Carport, Covered, Driveway, Garage Faces Rear, Garage Faces Side, Parking Pad
Fence Back Yard, Chain Link
Pool None
Community Features Near Schools, Near Shopping
Utilities Available Cable Available, Electricity Available, Natural Gas Available, Phone Available, Water Available
Waterfront Description Creek
View Other
Roof Type Tar/Gravel
Street Surface Asphalt, Concrete
Accessibility None
Handicap Access None
Porch Deck, Patio
Parking Type Attached, Carport, Covered, Driveway, Garage Faces Rear, Garage Faces Side, Parking Pad
Total Parking Spaces 8
Building
Lot Description Back Yard, Creek On Lot, Front Yard, Steep Slope, Stream or River On Lot
Story One and One Half
Foundation Block, Brick/Mortar, Slab
Sewer Public Sewer
Water Public
Architectural Style Other
Level or Stories One and One Half
Structure Type Other, Vinyl Siding
New Construction No
Construction Status Resale
Schools
Elementary Schools Parkwood
Middle Schools Northside
High Schools Northside - Houston
Others
Senior Community no
Restrictions false
Tax ID 0W039K002000
Ownership Fee Simple
Financing no
Special Listing Condition None
Read Less

Bought with Non FMLS Member
GET MORE INFORMATION




