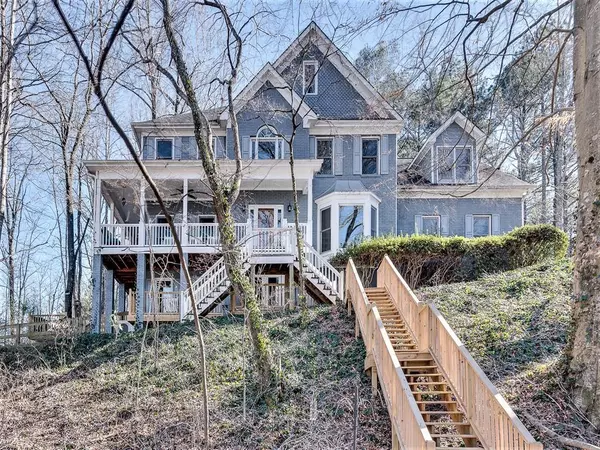For more information regarding the value of a property, please contact us for a free consultation.
1800 Gleneden CT Grayson, GA 30017
Want to know what your home might be worth? Contact us for a FREE valuation!

Our team is ready to help you sell your home for the highest possible price ASAP
Key Details
Sold Price $675,000
Property Type Single Family Home
Sub Type Single Family Residence
Listing Status Sold
Purchase Type For Sale
Square Footage 4,284 sqft
Price per Sqft $157
Subdivision Wellington
MLS Listing ID 7026609
Sold Date 05/11/22
Style Traditional
Bedrooms 6
Full Baths 3
Half Baths 1
Construction Status Updated/Remodeled
HOA Y/N No
Year Built 1996
Annual Tax Amount $4,881
Tax Year 2021
Lot Size 1.420 Acres
Acres 1.42
Property Description
SELLER IS CALLING FOR HIGHEST AND BEST BY 5PM MONDAY 4/11. Serene oasis in booming Grayson, owners call this treasure "Grayson Lodge" for its ability to accommodate family & guests. Beautifully updated 6-7 BR home w/ mult. porches and decks sits in midst of 1.4-acre certified wildlife habitat w/ stream. Surrounded by such flora & fauna, it's easy to forget plentiful shopping/restaurants are minutes away. Home's interior is as much retreat as forest surrounding it. Updated, sparkling kitchen has quartz counters and SS appliances. Spacious walk-in "caf " pantry takes form & function to next level. Kitchen segues into den with cozy gas starter fireplace as part of open floorplan remodel. Windows in these rooms provide view for watching various species of birds perched in fenced backyard. Remodeled main-level flex room overlooks new stairway to stream & can be used as BR, learning center, office/study. Owner's suite with working fireplace is upstairs with four other ample-sized BRs for your crew. Perhaps star attraction of property is recent ADA accessible terrace apartment with separate entrance, its own deck, rocking chair porch, and sun-filled living area. This home-within-a home comes equipped with SS appliances, induction stove, quartz counters, laundry room, and practically soundproof bedroom. (An upstairs bedroom also has separate outside entrance for additional privacy options.) Property boundary extends below wooded hill to include grassy flat lot by entrance, perfect for sports practice or gardening. This welcoming home in the woods has too many thoughtful improvements to list here - ask agent for full details. Comes with transferable American Home Shield warranty. All of this offered on quiet cul-de-sac in established neighborhood with no HOA covenants and access to reputable area schools.
Location
State GA
County Gwinnett
Lake Name None
Rooms
Bedroom Description In-Law Floorplan, Oversized Master
Other Rooms None
Basement Bath/Stubbed, Daylight, Finished, Finished Bath, Full, Interior Entry
Dining Room Separate Dining Room, Other
Interior
Interior Features Disappearing Attic Stairs, Entrance Foyer, Entrance Foyer 2 Story, High Ceilings 9 ft Main, High Speed Internet, Tray Ceiling(s), Walk-In Closet(s), Other
Heating Forced Air, Heat Pump, Natural Gas, Zoned
Cooling Attic Fan, Ceiling Fan(s), Central Air, Heat Pump
Flooring Carpet, Ceramic Tile, Hardwood, Vinyl
Fireplaces Number 2
Fireplaces Type Gas Starter, Living Room, Master Bedroom
Window Features Insulated Windows
Appliance Dishwasher, Disposal, Dryer, Gas Oven, Gas Range, Gas Water Heater, Microwave, Range Hood, Refrigerator, Washer
Laundry Lower Level, Upper Level
Exterior
Exterior Feature Private Front Entry, Private Rear Entry, Rear Stairs, Other
Garage Attached, Driveway, Garage, Garage Door Opener, Garage Faces Side, Kitchen Level
Garage Spaces 2.0
Fence Back Yard
Pool None
Community Features Sidewalks, Other
Utilities Available Cable Available, Electricity Available, Natural Gas Available, Underground Utilities, Water Available
Waterfront Description Stream
View Other
Roof Type Composition, Shingle
Street Surface Paved
Accessibility Accessible Doors, Accessible Entrance, Accessible Kitchen Appliances
Handicap Access Accessible Doors, Accessible Entrance, Accessible Kitchen Appliances
Porch Covered, Deck, Front Porch, Wrap Around
Parking Type Attached, Driveway, Garage, Garage Door Opener, Garage Faces Side, Kitchen Level
Total Parking Spaces 2
Building
Lot Description Back Yard, Cul-De-Sac, Landscaped, Private, Sloped, Wooded
Story Two
Foundation Brick/Mortar
Sewer Septic Tank
Water Public
Architectural Style Traditional
Level or Stories Two
Structure Type Brick Front, Cement Siding
New Construction No
Construction Status Updated/Remodeled
Schools
Elementary Schools Pharr
Middle Schools Couch
High Schools Grayson
Others
Senior Community no
Restrictions false
Tax ID R5071 136
Ownership Fee Simple
Acceptable Financing Cash, Conventional
Listing Terms Cash, Conventional
Financing no
Special Listing Condition None
Read Less

Bought with PalmerHouse Properties
GET MORE INFORMATION




