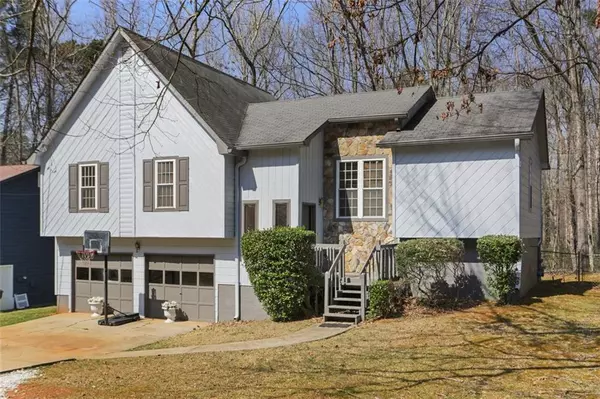For more information regarding the value of a property, please contact us for a free consultation.
4652 CHRISTIAN DR Powder Springs, GA 30127
Want to know what your home might be worth? Contact us for a FREE valuation!

Our team is ready to help you sell your home for the highest possible price ASAP
Key Details
Sold Price $270,000
Property Type Single Family Home
Sub Type Single Family Residence
Listing Status Sold
Purchase Type For Sale
Square Footage 1,808 sqft
Price per Sqft $149
Subdivision Woodbridge
MLS Listing ID 7013715
Sold Date 05/09/22
Style Ranch, Traditional
Bedrooms 5
Full Baths 2
Construction Status Resale
HOA Y/N No
Year Built 1985
Annual Tax Amount $1,450
Tax Year 2020
Lot Size 0.378 Acres
Acres 0.378
Property Description
Charming home on a beautiful large lot. Walk to Downtown Powder Springs with dining, shopping, and parks. Main level living home features a bright foyer, stairs lead up to a large great room and open living area. Living area includes a wood burning fireplace, large open dining room, a breakfast bar, and a spacious kitchen with stainless appliances and views to the Great Room. The Living area opens to a large deck and the extra large fenced backyard, which extends beyond the fence. Also on the main level is the spacious master suite, plus two large secondary bedrooms and a second bath. The lower level includes two rooms with windows and a closet, ready for your finishing touches, plus a laundry area which is stubbed for a bath, and a two car garage. Amazing well cared for home with one level living, and additional flex space in the lower level. . Sidewalks lead from the neighborhood to Downtown Powder Springs, a short walk to shops and parks. Live, Work, Play in this great location!
Location
State GA
County Cobb
Lake Name None
Rooms
Bedroom Description Master on Main, Roommate Floor Plan
Other Rooms None
Basement Exterior Entry, Finished, Full, Interior Entry, Bath/Stubbed, Daylight
Main Level Bedrooms 3
Dining Room Open Concept
Interior
Interior Features Tray Ceiling(s)
Heating Central
Cooling Ceiling Fan(s), Central Air
Flooring Carpet, Laminate
Fireplaces Number 1
Fireplaces Type Gas Starter, Great Room
Window Features None
Appliance Electric Range
Laundry In Basement
Exterior
Exterior Feature Private Yard, Private Front Entry, Private Rear Entry
Garage Drive Under Main Level, Garage Faces Front, Level Driveway
Fence Back Yard, Fenced
Pool None
Community Features Near Trails/Greenway, Near Schools, Near Shopping
Utilities Available Electricity Available, Sewer Available, Water Available, Natural Gas Available
Waterfront Description None
View Trees/Woods
Roof Type Composition
Street Surface Asphalt
Accessibility None
Handicap Access None
Porch Deck, Front Porch
Parking Type Drive Under Main Level, Garage Faces Front, Level Driveway
Total Parking Spaces 2
Building
Lot Description Back Yard, Level, Private, Front Yard
Story One
Foundation Concrete Perimeter
Sewer Public Sewer
Water Public
Architectural Style Ranch, Traditional
Level or Stories One
Structure Type Frame
New Construction No
Construction Status Resale
Schools
Elementary Schools Powder Springs
Middle Schools Cooper
High Schools Mceachern
Others
Senior Community no
Restrictions false
Tax ID 19090100270
Special Listing Condition None
Read Less

Bought with GK Properties, LLC
GET MORE INFORMATION




