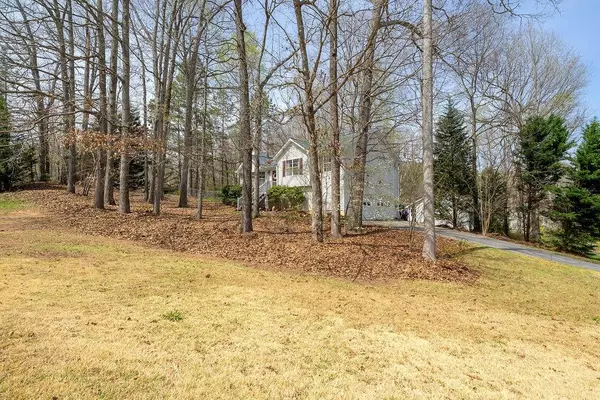For more information regarding the value of a property, please contact us for a free consultation.
354 Kathy CT Douglasville, GA 30134
Want to know what your home might be worth? Contact us for a FREE valuation!

Our team is ready to help you sell your home for the highest possible price ASAP
Key Details
Sold Price $270,000
Property Type Single Family Home
Sub Type Single Family Residence
Listing Status Sold
Purchase Type For Sale
Square Footage 2,509 sqft
Price per Sqft $107
Subdivision Burtons Mill
MLS Listing ID 7022569
Sold Date 05/11/22
Style Country, Traditional
Bedrooms 3
Full Baths 2
Construction Status Resale
HOA Y/N No
Year Built 1999
Annual Tax Amount $2,019
Tax Year 2021
Lot Size 0.460 Acres
Acres 0.46
Property Description
Adorable 3/2 on wonderful corner lot in quiet neighborhood! Who has wanted a charming sunken living room w/ gas start, stacked stone FP, and vaulted ceiling? Well here it is! Main level has HUGE open kitchen, walk in pantry, and dining area. Dishwasher 5 mos old, NEW Paint in Kitchen, master bath, and both secondary BRs. Septic pumped July 2021. Owner's Suite and hallway have NEW carpet (3/28/22). Secondary BRs carpet and paint 2021. Owner's BR has vaulted ceiling, bath has separate soaking tub, shower, and long vanity. This home features tall ceilings in basement and XL garage providing tons of space for storage (shelves stay!!). Gas start FP has never had a fire in it! This awesome lot boasts beautiful, mature trees, lots of space, and a fenced area perfect for human's best friend. Laundry area is in basement, leaving the main level for living space. Conveniently located with quick access to restaurants, medical, entertainment, and major roadways in Dallas, Douglasville & Hiram!
Location
State GA
County Paulding
Lake Name None
Rooms
Bedroom Description Master on Main
Other Rooms None
Basement Driveway Access, Partial, Unfinished
Main Level Bedrooms 3
Dining Room Open Concept
Interior
Interior Features Disappearing Attic Stairs, Vaulted Ceiling(s), Walk-In Closet(s)
Heating Central, Natural Gas
Cooling Ceiling Fan(s), Central Air
Flooring Carpet, Vinyl
Fireplaces Number 1
Fireplaces Type Gas Starter, Living Room
Window Features Double Pane Windows
Appliance Dishwasher, Gas Range
Laundry In Basement, Lower Level
Exterior
Exterior Feature Private Yard, Rain Gutters
Garage Drive Under Main Level, Driveway, Garage, Garage Door Opener, Garage Faces Side
Garage Spaces 2.0
Fence Back Yard, Chain Link
Pool None
Community Features None
Utilities Available Electricity Available, Natural Gas Available, Phone Available, Water Available
Waterfront Description None
View Rural
Roof Type Composition, Shingle
Street Surface Asphalt
Accessibility None
Handicap Access None
Porch Deck, Front Porch
Parking Type Drive Under Main Level, Driveway, Garage, Garage Door Opener, Garage Faces Side
Total Parking Spaces 4
Building
Lot Description Back Yard, Corner Lot, Front Yard, Level
Story One and One Half
Foundation Block
Sewer Septic Tank
Water Public
Architectural Style Country, Traditional
Level or Stories One and One Half
Structure Type Vinyl Siding
New Construction No
Construction Status Resale
Schools
Elementary Schools Connie Dugan
Middle Schools South Paulding
High Schools South Paulding
Others
Senior Community no
Restrictions false
Tax ID 042051
Special Listing Condition None
Read Less

Bought with Village Premier Collection Georgia, LLC
GET MORE INFORMATION




