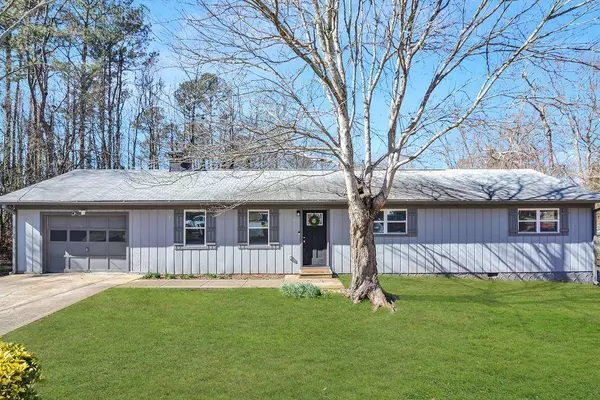For more information regarding the value of a property, please contact us for a free consultation.
3433 Donna CT Douglasville, GA 30135
Want to know what your home might be worth? Contact us for a FREE valuation!

Our team is ready to help you sell your home for the highest possible price ASAP
Key Details
Sold Price $256,000
Property Type Single Family Home
Sub Type Single Family Residence
Listing Status Sold
Purchase Type For Sale
Square Footage 1,375 sqft
Price per Sqft $186
Subdivision Lyndale Estates
MLS Listing ID 7001007
Sold Date 03/25/22
Style Ranch
Bedrooms 3
Full Baths 2
Construction Status Resale
HOA Y/N No
Year Built 1976
Annual Tax Amount $1,855
Tax Year 2021
Lot Size 0.505 Acres
Acres 0.505
Property Description
Welcome Home! This charming ranch style home that sits perfectly on a cul-de-sac lot is a must see. Eat-in kitchen, open concept views, spacious living room featuring a beautiful white wash fireplace with tons of natural lighting. Large secondary bedrooms with a cozy owners suite and ensuite equipped with a double vanity, upgraded fixtures and shower. Oversized yard space with an attached deck perfect for entertaining or relaxing. Conveniently located near schools, shopping, 1-20 and more.
Location
State GA
County Douglas
Lake Name None
Rooms
Bedroom Description Master on Main
Other Rooms None
Basement Crawl Space
Main Level Bedrooms 3
Dining Room None
Interior
Interior Features Double Vanity
Heating Central, Electric
Cooling Central Air
Flooring Carpet, Vinyl
Fireplaces Number 1
Fireplaces Type Living Room
Window Features None
Appliance Dishwasher, Electric Range, Electric Oven, Refrigerator, Microwave
Laundry In Hall, Main Level
Exterior
Exterior Feature Other, Private Yard
Garage Garage Door Opener, Garage, Level Driveway, Attached, Driveway, Garage Faces Front, Kitchen Level
Garage Spaces 1.0
Fence Chain Link, Back Yard
Pool None
Community Features None
Utilities Available Water Available
Waterfront Description None
View Other
Roof Type Composition
Street Surface Paved
Accessibility None
Handicap Access None
Porch Deck
Parking Type Garage Door Opener, Garage, Level Driveway, Attached, Driveway, Garage Faces Front, Kitchen Level
Total Parking Spaces 1
Building
Lot Description Back Yard, Cul-De-Sac, Front Yard
Story One
Foundation None
Sewer Septic Tank
Water Public
Architectural Style Ranch
Level or Stories One
Structure Type Cement Siding
New Construction No
Construction Status Resale
Schools
Elementary Schools Bright Star
Middle Schools Yeager
High Schools Alexander
Others
Senior Community no
Restrictions false
Tax ID 01260250052
Special Listing Condition None
Read Less

Bought with Main Street Renewal, LLC.
GET MORE INFORMATION




