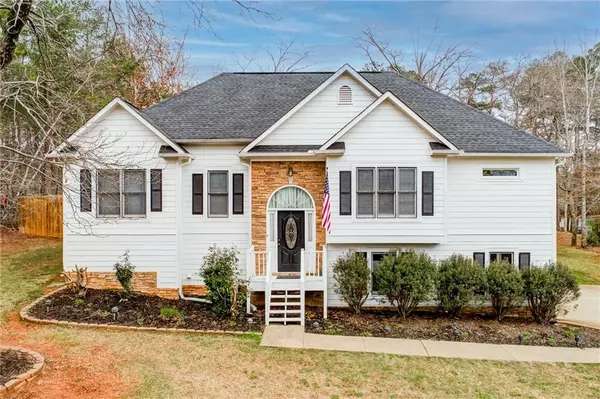For more information regarding the value of a property, please contact us for a free consultation.
125 Ivy Ridge DR Jasper, GA 30143
Want to know what your home might be worth? Contact us for a FREE valuation!

Our team is ready to help you sell your home for the highest possible price ASAP
Key Details
Sold Price $350,000
Property Type Single Family Home
Sub Type Single Family Residence
Listing Status Sold
Purchase Type For Sale
Square Footage 2,030 sqft
Price per Sqft $172
Subdivision Ivy Ridge
MLS Listing ID 7009569
Sold Date 05/16/22
Style Contemporary/Modern, Craftsman, Traditional
Bedrooms 2
Full Baths 2
Construction Status Resale
HOA Y/N No
Year Built 1998
Annual Tax Amount $1,672
Tax Year 2021
Lot Size 0.700 Acres
Acres 0.7
Property Description
Breathtaking craftsman-style split foyer home in red hot Jasper, GA! Impeccably renovated and move-in ready! This home is a sweet treat that you will not be able to find anywhere else. Absolutely no stone was left unturned in this house when it comes to upgrades. Home has curb appeal like no other. Fresh, white, bright and airy paint on the outside welcomes you in immediately. Sizable front yard is easy to maintain, yet perfect for enjoyment. Long, private driveway is ready for you to bring and park all of your toys! Perfectly manicured front yard shows the true care and attention to detail that the current owners had. Split foyer entry way is bright and inviting. Open floor plan living space is large enough to fit your whole family! Renovated kitchen, complete with stainless steel appliances, stone countertops, and stylish white shaker cabinets is a thing of dreams. Ample counter space, as well as more than enough cabinets are great for storage and practicality. This house has been renovated to the nines. Two rooms have been combined into one, for the perfect apartment or living space. Large enough to play baseball in! Completely refinished bathroom is complete with zero entry, custom tiled shower. The work done on this house truly is a showpiece! Master bedroom suite is conveniently located on the main level. With a sizable walk-in closet, perfect for even the biggest shopper around! Master suite also hosts a massive en suite! En suite is complete with an additional zero entry shower, large enough for your best spa experience! Large, inviting sunroom has been added to the home recently. Completely finished and ready for entertaining! Outdoor spaces include a detached shed, with electrical already in place! As well as a private back patio, so bring your grills! Home is situated on a picturesque private lot! Neighborhood has NO HOA, so no pesky neighborhood management or covenants to worry about here. Neighborhood is conveniently located close to town. Directly off of Highway 515, taking you anywhere you need to go in a matter of moments! This house truly is a prize and will not last long, so hurry up and see it now before it’s too late!
Location
State GA
County Pickens
Lake Name None
Rooms
Bedroom Description In-Law Floorplan, Oversized Master, Split Bedroom Plan
Other Rooms Shed(s)
Basement Bath/Stubbed, Driveway Access, Exterior Entry, Full, Interior Entry, Unfinished
Main Level Bedrooms 2
Dining Room Separate Dining Room, Other
Interior
Interior Features Entrance Foyer 2 Story, High Ceilings 9 ft Lower, High Ceilings 9 ft Main, High Speed Internet, Tray Ceiling(s), Vaulted Ceiling(s), Walk-In Closet(s)
Heating Central, Electric
Cooling Ceiling Fan(s), Central Air
Flooring Carpet, Ceramic Tile, Hardwood
Fireplaces Number 2
Fireplaces Type Decorative, Electric, Factory Built, Family Room, Gas Starter, Other Room
Window Features Double Pane Windows
Appliance Dishwasher, Dryer, Gas Range, Microwave, Refrigerator, Washer, Other
Laundry Common Area, Main Level
Exterior
Exterior Feature Private Rear Entry, Rear Stairs, Storage
Garage Attached, Drive Under Main Level, Driveway, Garage, Garage Faces Side, Level Driveway
Garage Spaces 2.0
Fence Wood
Pool None
Community Features None
Utilities Available Cable Available, Electricity Available, Natural Gas Available, Phone Available, Underground Utilities, Water Available
Waterfront Description None
View Rural, Trees/Woods, Other
Roof Type Composition
Street Surface Asphalt
Accessibility None
Handicap Access None
Porch Covered, Deck, Enclosed, Front Porch, Rear Porch
Parking Type Attached, Drive Under Main Level, Driveway, Garage, Garage Faces Side, Level Driveway
Total Parking Spaces 6
Building
Lot Description Back Yard, Front Yard, Landscaped, Level, Other
Story One and One Half
Foundation Concrete Perimeter
Sewer Septic Tank
Water Public
Architectural Style Contemporary/Modern, Craftsman, Traditional
Level or Stories One and One Half
Structure Type HardiPlank Type, Stone
New Construction No
Construction Status Resale
Schools
Elementary Schools Tate
Middle Schools Pickens County
High Schools Pickens
Others
Senior Community no
Restrictions false
Tax ID 065 094 206
Special Listing Condition None
Read Less

Bought with ERA Sunrise Realty
GET MORE INFORMATION




