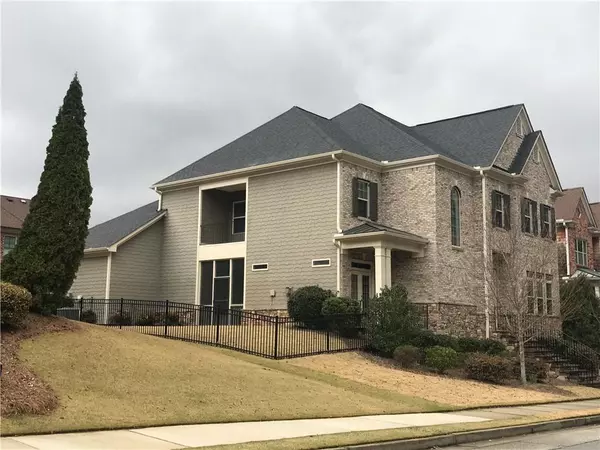For more information regarding the value of a property, please contact us for a free consultation.
2081 Lee RD SE Smyrna, GA 30080
Want to know what your home might be worth? Contact us for a FREE valuation!

Our team is ready to help you sell your home for the highest possible price ASAP
Key Details
Sold Price $790,000
Property Type Single Family Home
Sub Type Single Family Residence
Listing Status Sold
Purchase Type For Sale
Square Footage 3,616 sqft
Price per Sqft $218
Subdivision Central Garden
MLS Listing ID 7033466
Sold Date 05/17/22
Style Loft, Patio Home, Traditional
Bedrooms 4
Full Baths 3
Half Baths 1
Construction Status Resale
HOA Fees $800
HOA Y/N No
Year Built 2016
Annual Tax Amount $6,885
Tax Year 2021
Lot Size 6,969 Sqft
Acres 0.16
Property Description
A beauty of Smyrna. Owner's suite ON MAIN-LEVEL. This stunning home is a rare opportunity is a sought-minutes from I-285. Vinings Jubilee & the Silver Comet Trail. Completely Move-in Ready with all the appliances remaining! Featuring tons of natural light, hardwood floors and updated fixtures throughout. Enjoy cooking for guests in the luxe white kitchen & granite countertops and an expensive center island with bar seating area. Main-level Living is made convenient with an oversized owner's suite w/ garage entry on main/kitchen level. The ensuite bath is a soothing retreat featuring dual vanities and a gorgeous soaking tub. Ample storage in all closets, Cozy up in the fireside family room with open concept views of the kitchen. Separate dining room and best Area Hours of entertainment can be had on the fenced, level backyard with an extended patio and grassy lawn-and one of the largest home in the community! The prestigious community of sidewalks, garden gates. Business suits in popular Smyrna/Vinings and convenient to I-285.
Location
State GA
County Cobb
Lake Name None
Rooms
Bedroom Description In-Law Floorplan, Master on Main, Roommate Floor Plan
Other Rooms None
Basement None
Main Level Bedrooms 1
Dining Room Seats 12+, Separate Dining Room
Interior
Interior Features Double Vanity, Walk-In Closet(s)
Heating Central, Electric, Natural Gas
Cooling Central Air
Flooring Carpet, Ceramic Tile, Hardwood
Fireplaces Number 1
Fireplaces Type Family Room, Great Room
Window Features Storm Window(s)
Appliance Dishwasher, Disposal, Electric Water Heater, Gas Cooktop, Gas Oven, Gas Water Heater
Laundry Laundry Room, Main Level
Exterior
Exterior Feature Balcony, Private Front Entry, Private Rear Entry
Garage Garage, Garage Door Opener, Garage Faces Rear, Kitchen Level, Level Driveway
Garage Spaces 2.0
Fence Back Yard, Fenced, Wrought Iron
Pool None
Community Features Homeowners Assoc, Sidewalks
Utilities Available Cable Available, Electricity Available, Natural Gas Available, Phone Available, Sewer Available, Water Available, Other
Waterfront Description None
View Other
Roof Type Composition
Street Surface Paved, Other
Accessibility None
Handicap Access None
Porch Covered, Front Porch, Patio, Side Porch
Parking Type Garage, Garage Door Opener, Garage Faces Rear, Kitchen Level, Level Driveway
Total Parking Spaces 2
Building
Lot Description Front Yard, Landscaped, Other
Story Two
Foundation See Remarks
Sewer Public Sewer
Water Public
Architectural Style Loft, Patio Home, Traditional
Level or Stories Two
Structure Type Brick Front, Cement Siding, Shingle Siding
New Construction No
Construction Status Resale
Schools
Elementary Schools Nickajack
Middle Schools Campbell
High Schools Campbell
Others
Senior Community no
Restrictions false
Tax ID 17069600920
Acceptable Financing Cash, Conventional
Listing Terms Cash, Conventional
Financing no
Special Listing Condition None
Read Less

Bought with Atlanta Communities
GET MORE INFORMATION




