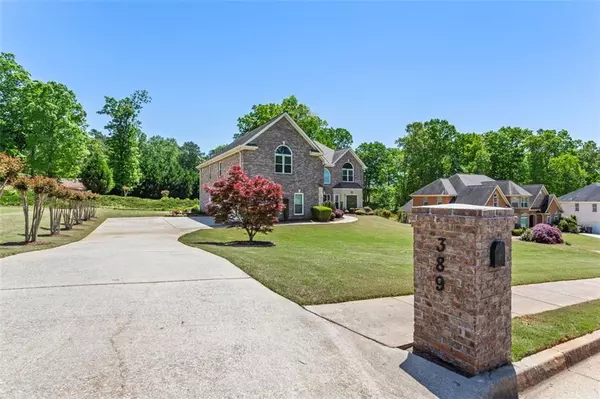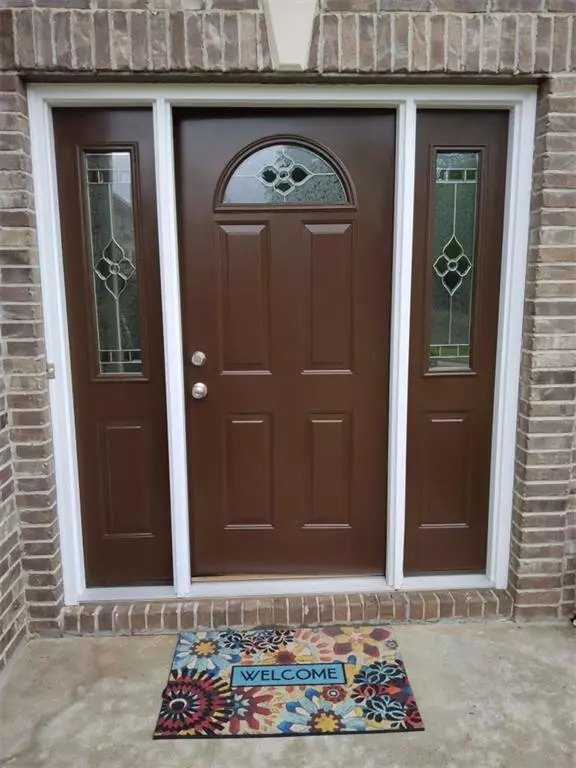For more information regarding the value of a property, please contact us for a free consultation.
389 YOUNG JAMES CIR Stockbridge, GA 30281
Want to know what your home might be worth? Contact us for a FREE valuation!

Our team is ready to help you sell your home for the highest possible price ASAP
Key Details
Sold Price $540,000
Property Type Single Family Home
Sub Type Single Family Residence
Listing Status Sold
Purchase Type For Sale
Square Footage 4,554 sqft
Price per Sqft $118
Subdivision James Crossing
MLS Listing ID 7038540
Sold Date 05/18/22
Style Traditional
Bedrooms 5
Full Baths 3
Half Baths 1
Construction Status Resale
HOA Y/N No
Year Built 2005
Annual Tax Amount $1,728
Tax Year 2021
Lot Size 0.304 Acres
Acres 0.304
Property Description
Welcome Home! There is plenty of space in this easy living, impeccably maintained 5 bedrooms, 3.5 bathroom home in the sought-after James Crossing subdivision. Quiet, friendly community with optional voluntary HOA! Conveniently located, close to shopping, retail, schools, and easy access to interstates. Three plus car garage, huge lot, beautifully landscaped, fabulous outdoor space, built-in irrigation system, and rare find Dual Oversized Owners Retreats with one on the main level! Kitchen with stainless steel appliances and granite countertops. Formal living/dining room & spacious family room with fireplace. Hardwood floors throughout main. Bonus sunroom and loads of windows offering tons of natural light. Generous sized secondary bedrooms, bathrooms, and closets. Secondary living space. Teleworking, homeschooling, relaxing, or entertaining, this gorgeous home can do it all...HOME SWEET HOME!
Location
State GA
County Henry
Lake Name None
Rooms
Bedroom Description Master on Main, Oversized Master, Sitting Room
Other Rooms None
Basement None
Main Level Bedrooms 1
Dining Room Seats 12+, Separate Dining Room
Interior
Interior Features High Ceilings 10 ft Main, High Ceilings 9 ft Upper, Entrance Foyer 2 Story, Coffered Ceiling(s), Double Vanity, Disappearing Attic Stairs, Entrance Foyer, Low Flow Plumbing Fixtures, Tray Ceiling(s), Walk-In Closet(s)
Heating Forced Air, Natural Gas, Zoned
Cooling Ceiling Fan(s), Central Air, Zoned
Flooring Carpet, Ceramic Tile, Hardwood
Fireplaces Number 1
Fireplaces Type Gas Log, Gas Starter, Glass Doors, Family Room
Window Features Double Pane Windows, Insulated Windows
Appliance Double Oven, Dishwasher, Disposal, Refrigerator, Gas Water Heater, Gas Cooktop, Gas Oven, Microwave, Self Cleaning Oven
Laundry Main Level, Laundry Room
Exterior
Exterior Feature Garden, Private Yard
Garage Garage Door Opener, Attached, Garage, Kitchen Level, Level Driveway, Garage Faces Side
Garage Spaces 3.0
Fence None
Pool None
Community Features Near Schools, Near Shopping, Sidewalks
Utilities Available Cable Available, Underground Utilities
Waterfront Description None
View Other
Roof Type Composition, Ridge Vents
Street Surface Asphalt, Paved
Accessibility None
Handicap Access None
Porch Glass Enclosed, Patio, Enclosed, Rear Porch
Parking Type Garage Door Opener, Attached, Garage, Kitchen Level, Level Driveway, Garage Faces Side
Total Parking Spaces 3
Building
Lot Description Back Yard, Level, Landscaped, Front Yard, Private
Story Two
Foundation Slab
Sewer Septic Tank
Water Public
Architectural Style Traditional
Level or Stories Two
Structure Type Brick 3 Sides, Cement Siding
New Construction No
Construction Status Resale
Schools
Elementary Schools Cotton Indian
Middle Schools Austin Road
High Schools Stockbridge
Others
Senior Community no
Restrictions false
Tax ID 046H01115000
Acceptable Financing Cash, Conventional
Listing Terms Cash, Conventional
Special Listing Condition None
Read Less

Bought with Redfin Corporation
GET MORE INFORMATION




