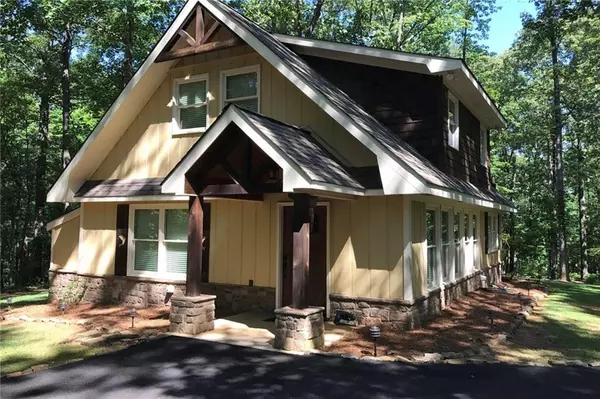For more information regarding the value of a property, please contact us for a free consultation.
44 N Whitewater TRL Lagrange, GA 30240
Want to know what your home might be worth? Contact us for a FREE valuation!

Our team is ready to help you sell your home for the highest possible price ASAP
Key Details
Sold Price $465,000
Property Type Single Family Home
Sub Type Single Family Residence
Listing Status Sold
Purchase Type For Sale
Square Footage 1,804 sqft
Price per Sqft $257
Subdivision Whitewater Woods
MLS Listing ID 7035118
Sold Date 05/17/22
Style Craftsman
Bedrooms 3
Full Baths 3
Construction Status Resale
HOA Y/N No
Year Built 1979
Annual Tax Amount $2,363
Tax Year 2021
Lot Size 1.000 Acres
Acres 1.0
Property Description
This one is special! Exquisitely Remodeled Craftsman Lake Home on West Point Lake. Move-in ready for your summer fun. Beautifully appointed with something for everyone. Newer Wahoo custom aluminum dock with power, water, covered boat slip, and lounge area with deep water access. Lighted pathway between dock and house. Inside, you'll find a spacious kitchen with granite countertops, custom cabinetry, and stainless-steel appliances. A cozy family room comes complete with a stacked stone fireplace. The upstairs has two en-suite bedrooms. The detached 2-car garage is fully insulated and includes an additional bedroom above the garage. Other features and recent upgrades include a new roof, new septic system, new HVAC systems, a tankless hot water heater, a seawall and beach area on the lake, and a current termite bond. Whether you're looking for a second home on the lake or looking to enjoy lakeside living permanently, 44 N Whitewater Trail is an ideal property. Furnishings within the home are negotiable.
Location
State GA
County Troup
Lake Name West Point
Rooms
Bedroom Description None
Other Rooms None
Basement None
Dining Room Open Concept
Interior
Interior Features Other
Heating Central, Propane
Cooling Central Air
Flooring Carpet, Hardwood
Fireplaces Number 1
Fireplaces Type Family Room, Masonry
Window Features Insulated Windows
Appliance Dishwasher, Disposal, Dryer, Gas Range, Microwave, Refrigerator, Tankless Water Heater, Washer
Laundry In Bathroom, Main Level
Exterior
Exterior Feature Private Front Entry, Private Rear Entry, Private Yard, Storage
Garage Detached, Driveway, Garage, Garage Door Opener, Parking Pad, RV Access/Parking, Storage
Garage Spaces 2.0
Fence None
Pool None
Community Features None
Utilities Available Electricity Available, Water Available
Waterfront Description Lake Front
View Lake, Trees/Woods
Roof Type Composition, Shingle
Street Surface Asphalt
Accessibility None
Handicap Access None
Porch Deck
Parking Type Detached, Driveway, Garage, Garage Door Opener, Parking Pad, RV Access/Parking, Storage
Total Parking Spaces 2
Building
Lot Description Back Yard, Cul-De-Sac, Wooded, Zero Lot Line
Story Two
Foundation Block
Sewer Septic Tank
Water Public
Architectural Style Craftsman
Level or Stories Two
Structure Type Cedar, Frame, Stone
New Construction No
Construction Status Resale
Schools
Elementary Schools Hollis Hand
Middle Schools Gardner-Newman
High Schools Lagrange
Others
Senior Community no
Restrictions false
Tax ID 0891000002
Ownership Fee Simple
Acceptable Financing Cash, Conventional
Listing Terms Cash, Conventional
Financing no
Special Listing Condition None
Read Less

Bought with Atlanta Fine Homes Sotheby's International
GET MORE INFORMATION




