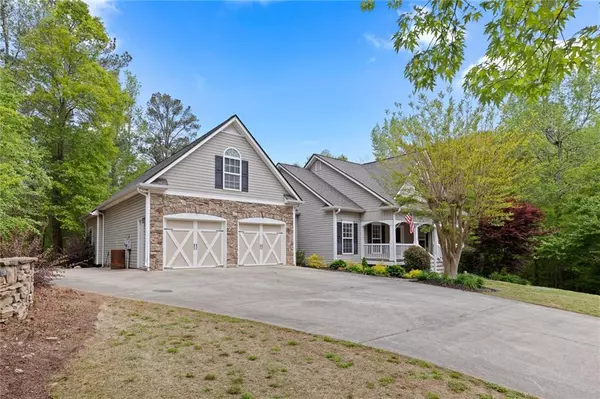For more information regarding the value of a property, please contact us for a free consultation.
48 Hunters Mill DR Hiram, GA 30141
Want to know what your home might be worth? Contact us for a FREE valuation!

Our team is ready to help you sell your home for the highest possible price ASAP
Key Details
Sold Price $650,000
Property Type Single Family Home
Sub Type Single Family Residence
Listing Status Sold
Purchase Type For Sale
Square Footage 2,228 sqft
Price per Sqft $291
Subdivision The Chase At Hunters Mill
MLS Listing ID 7033397
Sold Date 05/23/22
Style Ranch
Bedrooms 5
Full Baths 3
Construction Status Resale
HOA Y/N No
Year Built 2003
Annual Tax Amount $3,333
Tax Year 2021
Lot Size 6.350 Acres
Acres 6.35
Property Description
Looking for 6 private acres, a fantastic house and a pool!! Here it is! Beautiful home with vaulted fireside den overlooking gorgeous backyard and pastures! True Ranch style home with private master on main and separate secondary bedrooms across the house. Beautiful kitchen and breakfast room with hardwood floors step right out into the screened porch overlooking the pool. Imagine swimming this Summer instead of waiting 1-2 years for a pool to be built. Terrace level is ready for your in-laws or can be used as rental income. Separate driveway and entrance into the kitchen, den, bedroom and bathroom. Wide plank floors and walkout to patio. This is the kind of land that you bring your four-wheelers to or plant your garden in. Running creek behind property. Fantastic location and fantastic Estate Neighborhood! Hurry!
Location
State GA
County Paulding
Lake Name None
Rooms
Bedroom Description In-Law Floorplan, Master on Main
Other Rooms None
Basement Driveway Access, Exterior Entry, Finished, Finished Bath, Full, Interior Entry
Main Level Bedrooms 3
Dining Room Seats 12+, Separate Dining Room
Interior
Interior Features Cathedral Ceiling(s), Double Vanity, Entrance Foyer, High Ceilings 9 ft Main, Vaulted Ceiling(s)
Heating Central, Natural Gas
Cooling Central Air
Flooring Carpet, Hardwood
Fireplaces Number 1
Fireplaces Type Gas Starter, Living Room
Window Features Double Pane Windows, Insulated Windows
Appliance Dishwasher, Gas Oven, Gas Range, Gas Water Heater, Microwave, Tankless Water Heater, Trash Compactor
Laundry Laundry Room, Main Level
Exterior
Exterior Feature Garden, Private Yard
Garage Garage, Kitchen Level
Garage Spaces 2.0
Fence Back Yard
Pool In Ground, Vinyl
Community Features None
Utilities Available Cable Available, Electricity Available, Natural Gas Available
Waterfront Description None
View Pool, Rural
Roof Type Composition
Street Surface Asphalt
Accessibility None
Handicap Access None
Porch Covered, Deck, Enclosed, Front Porch, Screened
Parking Type Garage, Kitchen Level
Total Parking Spaces 2
Private Pool true
Building
Lot Description Back Yard, Creek On Lot, Pasture, Private
Story Two
Foundation Concrete Perimeter
Sewer Septic Tank
Water Public
Architectural Style Ranch
Level or Stories Two
Structure Type Aluminum Siding, Stone
New Construction No
Construction Status Resale
Schools
Elementary Schools Sam D. Panter
Middle Schools J.A. Dobbins
High Schools Hiram
Others
Senior Community no
Restrictions false
Tax ID 054313
Special Listing Condition None
Read Less

Bought with BHGRE Metro Brokers
GET MORE INFORMATION




