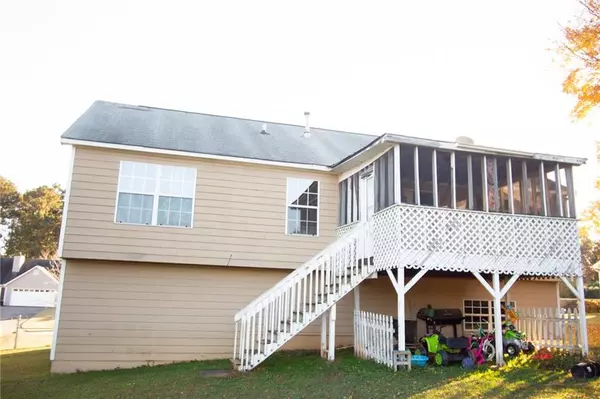For more information regarding the value of a property, please contact us for a free consultation.
53 Bomar LN Douglasville, GA 30134
Want to know what your home might be worth? Contact us for a FREE valuation!

Our team is ready to help you sell your home for the highest possible price ASAP
Key Details
Sold Price $293,500
Property Type Single Family Home
Sub Type Single Family Residence
Listing Status Sold
Purchase Type For Sale
Square Footage 1,298 sqft
Price per Sqft $226
Subdivision Misty Valley Phs 1
MLS Listing ID 7030469
Sold Date 05/18/22
Style Traditional
Bedrooms 3
Full Baths 2
Construction Status Fixer
HOA Y/N No
Year Built 1996
Annual Tax Amount $2,374
Tax Year 2021
Lot Size 0.470 Acres
Acres 0.47
Property Description
Welcome Home! This split level home sits on a large fenced in backyard. This home features a vaulted ceiling in living room, spacious dining room, and three bedrooms on the upper level, and one on lower level along with a flex room as well. The primary suite has vaulted a vaulted ceiling, a private bathroom, and a walk-in closet. You will have the opportunity to make this home yours after you make updates to the kitchen and add fresh coat of paint. There is a sun porch off of the dining room that is ready for you to spend summer evenings. There is also a two stall garage with a crawl space. The home has a septic tank which is scheduled to be serviced on Monday 4/25/2022. This home is located near Ridge Road and Baker’s Bridge.
Location
State GA
County Paulding
Lake Name None
Rooms
Bedroom Description Master on Main
Other Rooms None
Basement None
Main Level Bedrooms 3
Dining Room Separate Dining Room
Interior
Interior Features Cathedral Ceiling(s)
Heating Natural Gas
Cooling Central Air
Flooring Carpet, Hardwood, Laminate
Fireplaces Number 1
Fireplaces Type Living Room
Window Features Double Pane Windows, Shutters
Appliance Gas Oven
Laundry Lower Level
Exterior
Exterior Feature None
Garage Driveway, Garage
Garage Spaces 2.0
Fence Back Yard, Fenced
Pool None
Community Features None
Utilities Available Electricity Available, Natural Gas Available
Waterfront Description None
View City
Roof Type Composition
Street Surface Concrete
Accessibility None
Handicap Access None
Porch Enclosed, Rear Porch, Screened
Parking Type Driveway, Garage
Total Parking Spaces 2
Building
Lot Description Back Yard
Story One and One Half
Foundation Concrete Perimeter
Sewer Septic Tank
Water Public
Architectural Style Traditional
Level or Stories One and One Half
Structure Type Wood Siding
New Construction No
Construction Status Fixer
Schools
Elementary Schools Connie Dugan
Middle Schools Irma C. Austin
High Schools South Paulding
Others
Senior Community no
Restrictions false
Tax ID 033856
Acceptable Financing Cash, Conventional
Listing Terms Cash, Conventional
Special Listing Condition None
Read Less

Bought with Main Street Renewal, LLC.
GET MORE INFORMATION




