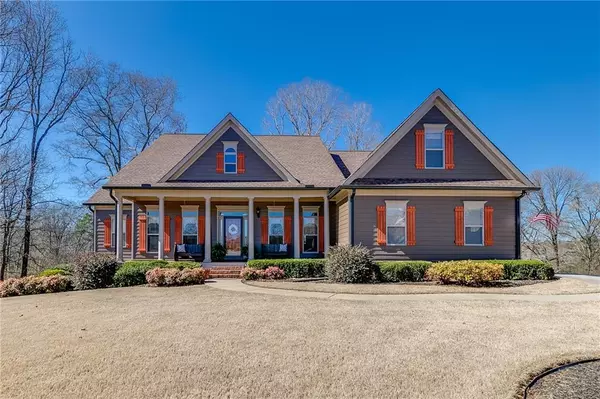For more information regarding the value of a property, please contact us for a free consultation.
259 Whitaker WAY Hoschton, GA 30548
Want to know what your home might be worth? Contact us for a FREE valuation!

Our team is ready to help you sell your home for the highest possible price ASAP
Key Details
Sold Price $659,000
Property Type Single Family Home
Sub Type Single Family Residence
Listing Status Sold
Purchase Type For Sale
Square Footage 4,446 sqft
Price per Sqft $148
Subdivision Whitaker Downs
MLS Listing ID 7003206
Sold Date 05/24/22
Style Ranch
Bedrooms 5
Full Baths 5
Half Baths 1
Construction Status Resale
HOA Fees $475
HOA Y/N Yes
Year Built 2003
Annual Tax Amount $3,576
Tax Year 2021
Lot Size 1.490 Acres
Acres 1.49
Property Description
Custom built RANCH on 1.50 acres! This home is gorgeous both inside and out. The 5 bedroom / 5.5 bath home is located in the highly sought-after neighborhood, Whitaker Downs. The southern rocking chair front porch welcomes you into this breathtaking home with beautiful hardwood floors and designer details. Walk into this immaculate well kept home with so much to offer. A cozy, bright and inviting living room includes a brick fireplace, and a view to the eat-in kitchen. The gorgeous updated kitchen with all new stainless steel appliances, that will not disappoint. Corian countertops, professionally painted cabinetry, tile backsplash, and an island with additional sink. Separate formal dining room with a vaulted ceiling is the perfect place for holiday dinners. The back entertainers deck and sunroom porch overlook the private backyard with access from the living room/kitchen. Owners Suite on the main features, large walk in closet, a wall of windows viewing the private backyard and a private entrance to the sunroom. Large on-suite master bath boasts separate vanities, soaking tub, and a large walk in tile shower. Two additional spacious bedrooms are located on the main floor with full bath and a split bedroom plan, Upstairs is an oversized suite, walk-in closet with private bathroom. A teenager's dream! Across the hall is a finished flex room 12x20 that would make a perfect office. Downstairs will NOT disappoint... Fully Finished total electric downstairs boosts lots of light, a full kitchen, pantry, eating area, large living room, full bathroom for guests ,laundry room, large private bedroom, with over sized private full bath, and walk in closet. Private entrance door to covered patio, stepless entry and exit, lots of storage space, and workshop. Handicapped features for seniors throughout the basement some not seen. Ask for additional information. Driveway enters to the side entrance 2 car garage on the main level and continues on around the house extra wide to the 3rd car garage for additional parking. Additional upgrades and features new roof 2014 In 2021-2022; Composite decking on front and back porch, epoxy garage floor, finished sunroom, new exterior railing on the back porch and stainless steel appliances including the refrigerator painted exterior of home, tankless water heater, HVAC system, and gutters plus gutter guards. This one of a kind property truly has it all and more!
Location
State GA
County Jackson
Lake Name None
Rooms
Bedroom Description In-Law Floorplan, Master on Main, Split Bedroom Plan
Other Rooms None
Basement Boat Door, Driveway Access, Exterior Entry, Finished, Finished Bath, Interior Entry
Main Level Bedrooms 3
Dining Room Open Concept, Separate Dining Room
Interior
Interior Features Double Vanity, Entrance Foyer, Entrance Foyer 2 Story, High Ceilings 10 ft Main, High Speed Internet, Tray Ceiling(s), Vaulted Ceiling(s), Walk-In Closet(s), Other
Heating Heat Pump, Natural Gas
Cooling Ceiling Fan(s), Central Air
Flooring Carpet, Ceramic Tile, Hardwood
Fireplaces Number 1
Fireplaces Type Factory Built, Gas Log, Gas Starter, Living Room
Window Features Double Pane Windows, Insulated Windows
Appliance Dishwasher, Electric Water Heater, Gas Cooktop, Microwave, Range Hood, Self Cleaning Oven, Tankless Water Heater
Laundry Laundry Room, Main Level, Mud Room, Other
Exterior
Exterior Feature Private Front Entry, Private Rear Entry, Private Yard, Rain Gutters, Rear Stairs
Garage Drive Under Main Level, Driveway, Garage, Garage Door Opener, Garage Faces Rear, Garage Faces Side, Kitchen Level
Garage Spaces 3.0
Fence None
Pool None
Community Features Clubhouse, Homeowners Assoc, Near Schools, Near Shopping, Pool, Sidewalks, Tennis Court(s)
Utilities Available Cable Available, Electricity Available, Natural Gas Available, Phone Available, Underground Utilities, Water Available
Waterfront Description None
View Rural, Trees/Woods
Roof Type Ridge Vents, Shingle
Street Surface Asphalt
Accessibility Accessible Bedroom, Accessible Doors, Accessible Electrical and Environmental Controls, Accessible Entrance, Accessible Full Bath, Accessible Hallway(s), Accessible Kitchen, Accessible Kitchen Appliances
Handicap Access Accessible Bedroom, Accessible Doors, Accessible Electrical and Environmental Controls, Accessible Entrance, Accessible Full Bath, Accessible Hallway(s), Accessible Kitchen, Accessible Kitchen Appliances
Porch Covered, Deck, Enclosed, Front Porch, Glass Enclosed, Patio, Rear Porch
Parking Type Drive Under Main Level, Driveway, Garage, Garage Door Opener, Garage Faces Rear, Garage Faces Side, Kitchen Level
Total Parking Spaces 3
Building
Lot Description Back Yard, Cul-De-Sac, Front Yard, Landscaped, Level, Private
Story Three Or More
Foundation Brick/Mortar
Sewer Septic Tank
Water Public
Architectural Style Ranch
Level or Stories Three Or More
Structure Type Brick 3 Sides, HardiPlank Type
New Construction No
Construction Status Resale
Schools
Elementary Schools Gum Springs
Middle Schools West Jackson
High Schools Jackson County
Others
Senior Community no
Restrictions false
Tax ID 103B 066A
Special Listing Condition None
Read Less

Bought with Keller Williams Realty Chattahoochee North, LLC
GET MORE INFORMATION




