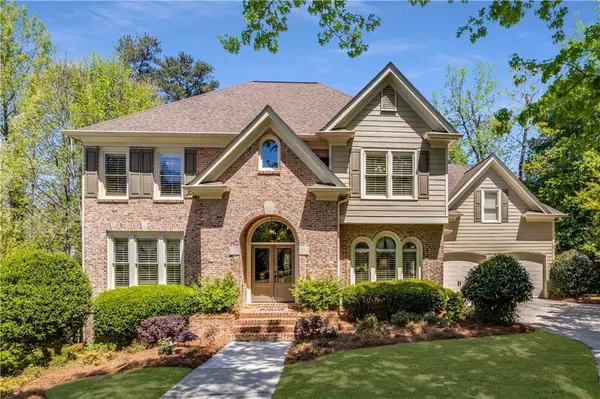For more information regarding the value of a property, please contact us for a free consultation.
4553 Allen Park PATH Suwanee, GA 30024
Want to know what your home might be worth? Contact us for a FREE valuation!

Our team is ready to help you sell your home for the highest possible price ASAP
Key Details
Sold Price $951,000
Property Type Single Family Home
Sub Type Single Family Residence
Listing Status Sold
Purchase Type For Sale
Square Footage 6,702 sqft
Price per Sqft $141
Subdivision Rivermoore Park
MLS Listing ID 7034303
Sold Date 05/24/22
Style Craftsman, Traditional
Bedrooms 6
Full Baths 5
Construction Status Resale
HOA Fees $1,400
HOA Y/N Yes
Year Built 1998
Annual Tax Amount $8,901
Tax Year 2021
Lot Size 0.460 Acres
Acres 0.46
Property Description
One of a kind 4 side brick home in sought after Rivermoore Park! This spacious open floor plan includes 6 BRs + 5 Full BAs on a Daylight Finished Terrace Level! Breathtaking from the 2 story foyer with grand iron baluster staircase, to the wall of windows view of the wooded backyard. Hardwood floors, plantation shutters, and heavy trim throughout the home. Formal Dining Room with butler's pantry. Separate living room/study and bedroom + full bath on the main floor. The 2 story great room has a stone fireplace and built-in bookshelves and opens to the kitchen. The light kitchen has granite countertops, double ovens, gas range, island, breakfast bar, executive desk, and an organized walk-in pantry. Kitchen opens to the breakfast room and custom built sunroom addition / keeping room. Extra closets and storage at every turn! The large oversized deck spans the back of the home and overlooks a gorgeous private yard with a wooded view and creek in the distance. The sound of the waterfall = serenity now! Below you have a covered flagstone patio, great outdoor living space! 4 bedrooms upstairs including jack n jill with bath, as well as a guest room en suite. The master bedroom has a tray ceiling and sitting room. Updated Master Bathroom includes jetted soaking tub, dual granite vanities, & separate shower with dual showerheads. Huge master closet has custom shelving. Check out the walk in attic space that spans the length of the home. This home has it all completed by the Daylight Finished Basement which includes a Media Room, Exercise Room, Bedroom with full Bath, Billiard Room, Game Room, and custom wine room. NEW roof and 3 car garage! Friendship door off the flat driveway + cul de sac location. Award Winning NG Schools. Amazing Amenities include Junior Olympic Swimming Pool, 10 Tennis Courts, Basketball Court, Putting Green, 2 Playgrounds, & 80-acre nature meadow.
Location
State GA
County Gwinnett
Lake Name None
Rooms
Bedroom Description Oversized Master, Sitting Room
Other Rooms None
Basement Daylight, Exterior Entry, Finished, Finished Bath, Full, Interior Entry
Main Level Bedrooms 1
Dining Room Seats 12+, Separate Dining Room
Interior
Interior Features Bookcases, Double Vanity, Entrance Foyer 2 Story, High Ceilings 10 ft Main, High Ceilings 10 ft Upper, High Speed Internet, Tray Ceiling(s), Walk-In Closet(s)
Heating Forced Air, Natural Gas, Zoned
Cooling Central Air, Zoned
Flooring Carpet, Hardwood
Fireplaces Number 1
Fireplaces Type Factory Built, Gas Log, Gas Starter, Great Room
Window Features Plantation Shutters
Appliance Dishwasher, Disposal, Gas Oven, Gas Water Heater, Microwave, Refrigerator
Laundry Laundry Room, Main Level, Mud Room
Exterior
Exterior Feature Private Rear Entry, Private Yard
Garage Attached, Garage, Garage Door Opener, Kitchen Level, Level Driveway
Garage Spaces 3.0
Fence None
Pool None
Community Features Clubhouse, Homeowners Assoc, Park, Playground, Pool, Sidewalks, Street Lights, Swim Team, Tennis Court(s)
Utilities Available Cable Available, Electricity Available, Natural Gas Available, Phone Available, Sewer Available, Underground Utilities, Water Available
Waterfront Description None
View Other
Roof Type Composition, Shingle
Street Surface Paved
Accessibility None
Handicap Access None
Porch Deck, Patio
Parking Type Attached, Garage, Garage Door Opener, Kitchen Level, Level Driveway
Total Parking Spaces 3
Building
Lot Description Back Yard, Cul-De-Sac, Front Yard, Landscaped, Private, Wooded
Story Two
Foundation Brick/Mortar, Concrete Perimeter
Sewer Public Sewer
Water Public
Architectural Style Craftsman, Traditional
Level or Stories Two
Structure Type Brick 4 Sides, Cement Siding
New Construction No
Construction Status Resale
Schools
Elementary Schools Level Creek
Middle Schools North Gwinnett
High Schools North Gwinnett
Others
HOA Fee Include Swim/Tennis
Senior Community no
Restrictions false
Tax ID R7279 025
Special Listing Condition None
Read Less

Bought with Trend Atlanta Realty, Inc.
GET MORE INFORMATION




