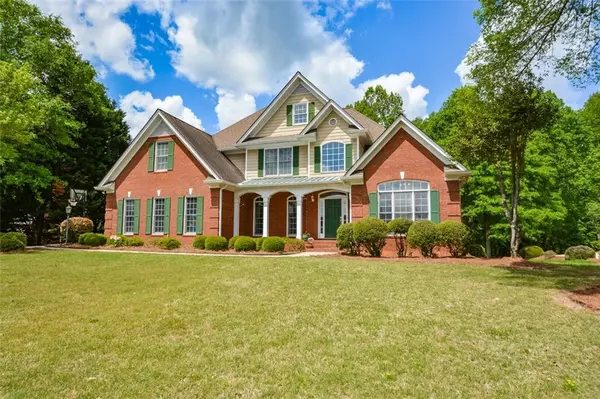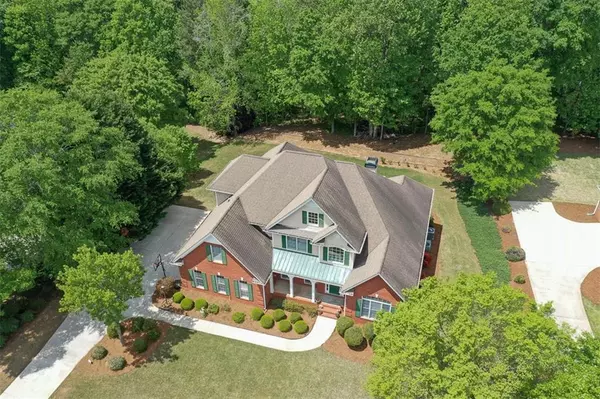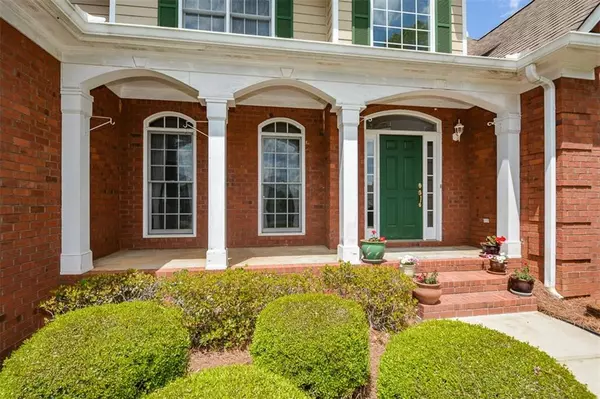$715,000
$699,000
2.3%For more information regarding the value of a property, please contact us for a free consultation.
4 Beds
4.5 Baths
5,360 SqFt
SOLD DATE : 05/27/2022
Key Details
Sold Price $715,000
Property Type Single Family Home
Sub Type Single Family Residence
Listing Status Sold
Purchase Type For Sale
Square Footage 5,360 sqft
Price per Sqft $133
Subdivision Founders Grove
MLS Listing ID 7037222
Sold Date 05/27/22
Style Traditional
Bedrooms 4
Full Baths 4
Half Baths 1
Construction Status Resale
HOA Fees $750
HOA Y/N Yes
Year Built 2001
Annual Tax Amount $4,213
Tax Year 2021
Lot Size 0.700 Acres
Acres 0.7
Property Description
Prepare to have your summer made! GORGEOUS Founders Grove subdivision is a beautiful sidewalk community with private lake / pool / tennis / AWARD winning school district PLUS the address for your new home! Home is situated on a huge, level lot with plenty of mature landscaping to add to your private setting. Main floor hosts soaring 2 story foyer, formal LR w/ floor to ceiling windows plus high ceilings; formal DR just waiting for those Thanksgiving gatherings; HUGE kitchen w/tons of cabinet storage & miles of countertops PLUS sunlit breakfast room; spacious 2 story family room with romantic fireplace & built in bookcase. Sought after master on main! In addition, sunporch added for year-round enjoyment. As you go upstairs you will find 3 very spacious bedrooms – 1 ensuite with massive closet and full bath; 2 additional large BR’s and full bath! The finished basement is affording you even MORE space for the family! 2 large rooms work great as movie room / game room / great room & full bath - lets just say large gatherings will not be a problem! But wait, there’s more…2 additional rooms could be BR #5 & 6 OR home office OR workout room – endless possibilities! Wait till you get a look at the back yard – FLAT, useable, private, HUGE – the kids will get off their phones and hit the outdoors this summer! Don’t wait, this will not last long
Location
State GA
County Oconee
Lake Name None
Rooms
Bedroom Description Master on Main, Roommate Floor Plan, Split Bedroom Plan
Other Rooms None
Basement Boat Door, Exterior Entry, Finished, Finished Bath, Full, Interior Entry
Main Level Bedrooms 1
Dining Room Open Concept, Separate Dining Room
Interior
Interior Features Double Vanity, Entrance Foyer 2 Story, High Ceilings 9 ft Main, High Speed Internet, Tray Ceiling(s), Walk-In Closet(s)
Heating Central, Natural Gas
Cooling Ceiling Fan(s), Central Air
Flooring Carpet, Ceramic Tile, Hardwood
Fireplaces Number 1
Fireplaces Type Factory Built, Family Room, Gas Log, Gas Starter, Great Room
Window Features Double Pane Windows
Appliance Dishwasher, Double Oven, Dryer, Electric Cooktop, Microwave, Refrigerator, Self Cleaning Oven, Washer
Laundry Laundry Room, Main Level
Exterior
Exterior Feature Private Yard
Parking Features Attached, Driveway, Garage, Garage Door Opener, Garage Faces Side, Kitchen Level, Level Driveway
Garage Spaces 2.0
Fence None
Pool None
Community Features Clubhouse, Fishing, Homeowners Assoc, Lake, Pool, Sidewalks, Street Lights, Tennis Court(s)
Utilities Available Electricity Available, Natural Gas Available, Underground Utilities
Waterfront Description None
View Other
Roof Type Composition, Shingle
Street Surface Asphalt
Accessibility None
Handicap Access None
Porch Front Porch, Glass Enclosed, Patio
Total Parking Spaces 2
Building
Lot Description Back Yard, Front Yard, Landscaped, Level, Private
Story Three Or More
Foundation Slab
Sewer Septic Tank
Water Public
Architectural Style Traditional
Level or Stories Three Or More
Structure Type Brick 4 Sides
New Construction No
Construction Status Resale
Schools
Elementary Schools Oconee County
Middle Schools Malcom Bridge
High Schools North Oconee
Others
HOA Fee Include Swim/Tennis
Senior Community no
Restrictions false
Tax ID B 04H 009A
Special Listing Condition None
Read Less Info
Want to know what your home might be worth? Contact us for a FREE valuation!

Our team is ready to help you sell your home for the highest possible price ASAP

Bought with Ansley Real Estate

"My job is to find and attract mastery-based agents to the office, protect the culture, and make sure everyone is happy! "






