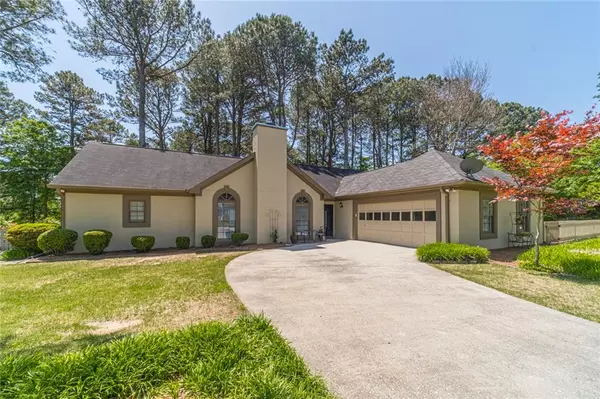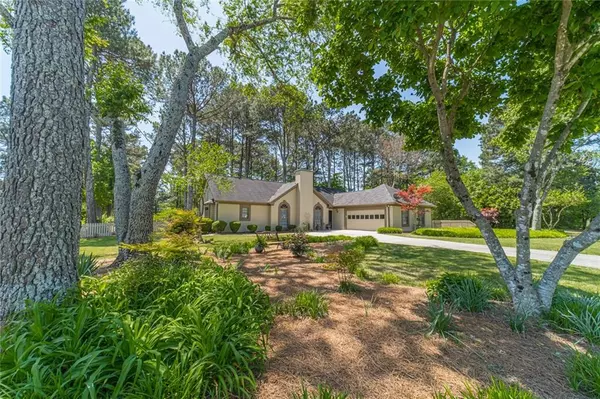For more information regarding the value of a property, please contact us for a free consultation.
1440 Seth WAY Grayson, GA 30017
Want to know what your home might be worth? Contact us for a FREE valuation!

Our team is ready to help you sell your home for the highest possible price ASAP
Key Details
Sold Price $375,000
Property Type Single Family Home
Sub Type Single Family Residence
Listing Status Sold
Purchase Type For Sale
Square Footage 1,811 sqft
Price per Sqft $207
Subdivision Williams Acres
MLS Listing ID 7038507
Sold Date 05/27/22
Style Ranch
Bedrooms 3
Full Baths 2
Construction Status Resale
HOA Y/N No
Year Built 1988
Annual Tax Amount $1,217
Tax Year 2021
Lot Size 0.600 Acres
Acres 0.6
Property Description
Beautiful hard coat stucco front ranch home in a non-HOA community! Enjoy the nature from the all seasons room overlooking the beautiful backyard. Level lot that spans well over a half acre. The interior has been maintained equally as well as the exterior of this home. The floors, with the exception of the baths and kitchen, are impervious hardwood which are built for durability. The kitchen and baths are tiled. Dramatic cathedral ceilings in the great room are complemented by the brick fireplace with gas logs. Enjoy gatherings in the huge country kitchen that features granite countertops, stainless steel appliances and tons of storage. The spacious owner's suite can accommodate plenty of furniture and features a spa-like bath with an enormous shower. The two secondary bedrooms on the other side of the home are generously sized and share a full bath. The oversized garage is ideal for larger vehicles or to provide additional storage space. Don't miss this rare opportunity.
Location
State GA
County Gwinnett
Lake Name None
Rooms
Bedroom Description Master on Main, Roommate Floor Plan
Other Rooms Outbuilding
Basement None
Main Level Bedrooms 3
Dining Room Open Concept
Interior
Interior Features Entrance Foyer, High Speed Internet, Tray Ceiling(s), Walk-In Closet(s)
Heating Central, Forced Air, Natural Gas
Cooling Ceiling Fan(s), Central Air
Flooring Ceramic Tile, Hardwood
Fireplaces Number 1
Fireplaces Type Gas Log, Great Room
Window Features None
Appliance Dishwasher, Electric Range, Gas Water Heater, Microwave
Laundry Main Level
Exterior
Exterior Feature Garden
Garage Attached, Garage, Garage Faces Side, Kitchen Level, Level Driveway
Garage Spaces 2.0
Fence None
Pool None
Community Features None
Utilities Available Cable Available, Electricity Available, Natural Gas Available, Phone Available, Underground Utilities, Water Available
Waterfront Description None
View Other
Roof Type Shingle
Street Surface Paved
Accessibility Accessible Entrance
Handicap Access Accessible Entrance
Porch Deck, Glass Enclosed
Parking Type Attached, Garage, Garage Faces Side, Kitchen Level, Level Driveway
Total Parking Spaces 2
Building
Lot Description Back Yard, Front Yard, Landscaped, Level
Story One
Foundation Slab
Sewer Septic Tank
Water Public
Architectural Style Ranch
Level or Stories One
Structure Type Frame, Stucco
New Construction No
Construction Status Resale
Schools
Elementary Schools Pharr
Middle Schools Couch
High Schools Grayson
Others
Senior Community no
Restrictions false
Tax ID R5089 129
Ownership Fee Simple
Acceptable Financing Cash, Conventional
Listing Terms Cash, Conventional
Financing no
Special Listing Condition None
Read Less

Bought with RE/MAX Tru
GET MORE INFORMATION




