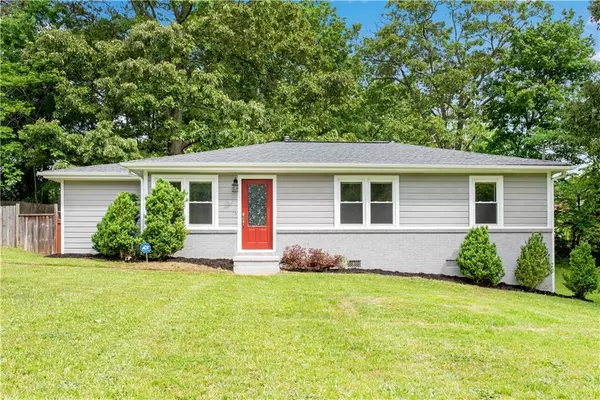For more information regarding the value of a property, please contact us for a free consultation.
546 Gresham RD SW Mableton, GA 30126
Want to know what your home might be worth? Contact us for a FREE valuation!

Our team is ready to help you sell your home for the highest possible price ASAP
Key Details
Sold Price $290,000
Property Type Single Family Home
Sub Type Single Family Residence
Listing Status Sold
Purchase Type For Sale
Square Footage 1,058 sqft
Price per Sqft $274
Subdivision Gresham
MLS Listing ID 7044304
Sold Date 05/27/22
Style Bungalow, Ranch, Traditional
Bedrooms 2
Full Baths 2
Construction Status Updated/Remodeled
HOA Y/N No
Year Built 1952
Annual Tax Amount $2,294
Tax Year 2021
Lot Size 0.670 Acres
Acres 0.67
Property Description
Fantastic move in ready ranch home nestled on a massive corner lot w/ lush grass! Home has large, covered carport & sidewalk to front door. Open concept living & dining areas. Gorgeous kitchen has white shaker cabinets, shiplap backsplash, newer SS appliances, kitchen island, light speckled granite counter tops, & open shelving! New flooring & tons of natural light throughout. All new windows installed w/ blinds. Separate laundry close off dining room. Owner's suite has spacious walk-in closet w/ private full bath. Secondary bedroom has access to full hall bath which is also continent for guests. Both bathrooms have new white shaker vanities & same matching granite as kitchen! Glass back door leads to over sized deck perfect for entertaining with a view of the amazing large level private backyard. Small outbuilding in back perfect for storing tools, etc.
Location
State GA
County Cobb
Lake Name None
Rooms
Bedroom Description Master on Main, Oversized Master
Other Rooms Outbuilding
Basement Crawl Space
Main Level Bedrooms 2
Dining Room Open Concept
Interior
Interior Features High Speed Internet, Low Flow Plumbing Fixtures, Walk-In Closet(s)
Heating Forced Air, Natural Gas
Cooling Ceiling Fan(s), Central Air
Flooring Carpet, Laminate
Fireplaces Type None
Window Features Insulated Windows
Appliance Dishwasher, Disposal, Gas Cooktop, Gas Oven, Microwave, Refrigerator
Laundry Common Area, Main Level
Exterior
Exterior Feature Private Front Entry, Private Rear Entry, Private Yard, Rain Gutters
Garage Carport, Driveway, Kitchen Level, Level Driveway
Fence Back Yard, Wood
Pool None
Community Features Near Shopping, Public Transportation
Utilities Available Cable Available, Electricity Available, Natural Gas Available, Sewer Available, Water Available
Waterfront Description None
View City, Other
Roof Type Composition
Street Surface None
Accessibility None
Handicap Access None
Porch Deck, Front Porch
Parking Type Carport, Driveway, Kitchen Level, Level Driveway
Total Parking Spaces 2
Building
Lot Description Back Yard, Corner Lot, Front Yard, Landscaped, Level, Private
Story One
Foundation Brick/Mortar
Sewer Public Sewer
Water Public
Architectural Style Bungalow, Ranch, Traditional
Level or Stories One
Structure Type Brick Front, HardiPlank Type
New Construction No
Construction Status Updated/Remodeled
Schools
Elementary Schools Clay-Harmony Leland
Middle Schools Lindley
High Schools Pebblebrook
Others
Senior Community no
Restrictions false
Tax ID 18007700100
Special Listing Condition None
Read Less

Bought with Keller Williams Realty Signature Partners
GET MORE INFORMATION




