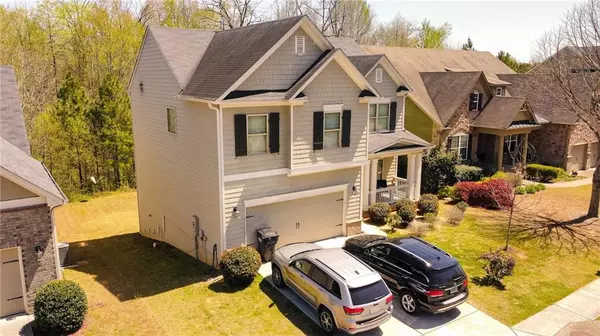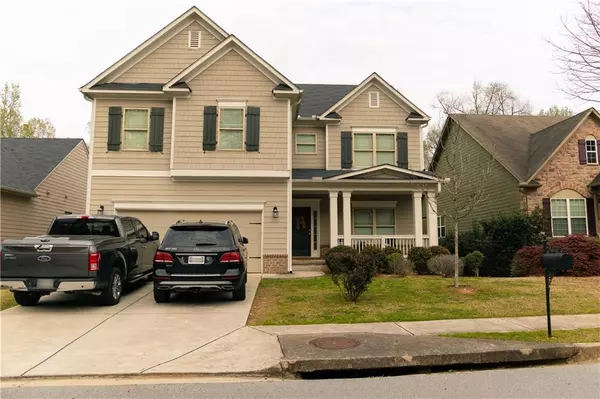For more information regarding the value of a property, please contact us for a free consultation.
3402 Lynne RD Powder Springs, GA 30127
Want to know what your home might be worth? Contact us for a FREE valuation!

Our team is ready to help you sell your home for the highest possible price ASAP
Key Details
Sold Price $410,000
Property Type Single Family Home
Sub Type Single Family Residence
Listing Status Sold
Purchase Type For Sale
Square Footage 2,382 sqft
Price per Sqft $172
Subdivision Dogwood Park
MLS Listing ID 7031899
Sold Date 05/23/22
Style Craftsman, Traditional
Bedrooms 4
Full Baths 2
Half Baths 1
Construction Status Resale
HOA Fees $400
HOA Y/N Yes
Year Built 2015
Annual Tax Amount $3,279
Tax Year 2021
Lot Size 7,405 Sqft
Acres 0.17
Property Description
This gorgeous 4 bedroom 2 and a half bathroom home is located in the beautiful neighborhood of Dogwood Park. Just a short drive to the sought after downtown Powder Springs, where many events occur including concerts, food, shopping and entertainment. The outdoor activities are endless in Powder Springs suitable for both single individuals and families. An exciting night downtown is only a 30-40 minute drive away. Comparable to the beautiful-city, this stunning home includes an immaculate kitchen with crown molding creating a cohesive and polished look, with a large island for entertainment. The kitchen then leads right into the family room where a cozy gas fireplace is located. Right off of the kitchen is the porch, designed perfectly for grilling and entertaining family and friends. Incorporating more space, the basement is ready to be finished with an additional bathroom. The master bedroom contains a charming custom built walk in closet designed for maximum storage. With the gorgeous details & unique touches you will feel at home as soon as you walk in!
Location
State GA
County Cobb
Lake Name None
Rooms
Bedroom Description Oversized Master
Other Rooms None
Basement Bath/Stubbed, Daylight, Exterior Entry, Full, Interior Entry, Unfinished
Dining Room Separate Dining Room
Interior
Interior Features Entrance Foyer, High Ceilings 9 ft Upper, High Ceilings 10 ft Main, Low Flow Plumbing Fixtures, Walk-In Closet(s)
Heating Forced Air, Natural Gas
Cooling Ceiling Fan(s), Central Air
Flooring Carpet, Hardwood
Fireplaces Number 1
Fireplaces Type Family Room, Gas Log
Window Features Insulated Windows
Appliance Dishwasher, Disposal, Gas Range, Gas Water Heater
Laundry Upper Level
Exterior
Exterior Feature Rain Gutters
Garage Garage, Garage Faces Front, Level Driveway
Garage Spaces 2.0
Fence None
Pool None
Community Features Homeowners Assoc, Park, Sidewalks, Street Lights
Utilities Available Cable Available
Waterfront Description None
View Other
Roof Type Composition
Street Surface Paved
Accessibility Accessible Entrance
Handicap Access Accessible Entrance
Porch Deck, Front Porch, Rear Porch
Parking Type Garage, Garage Faces Front, Level Driveway
Total Parking Spaces 2
Building
Lot Description Back Yard
Story Two
Foundation Concrete Perimeter
Sewer Public Sewer
Water Public
Architectural Style Craftsman, Traditional
Level or Stories Two
Structure Type Cement Siding, Frame, Vinyl Siding
New Construction No
Construction Status Resale
Schools
Elementary Schools Powder Springs
Middle Schools Cooper
High Schools Mceachern
Others
HOA Fee Include Maintenance Grounds
Senior Community no
Restrictions true
Tax ID 19098300610
Ownership Other
Financing no
Special Listing Condition None
Read Less

Bought with Village Premier Collection Georgia, LLC
GET MORE INFORMATION




