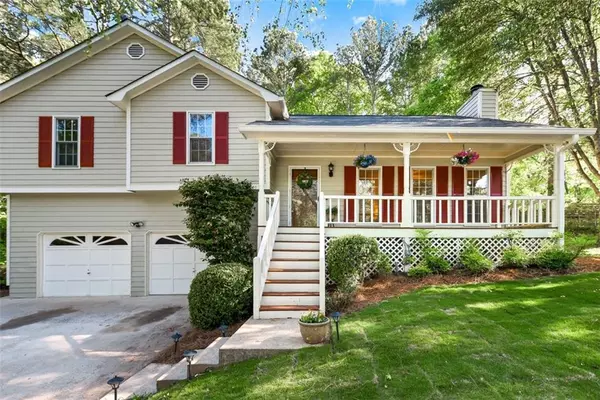For more information regarding the value of a property, please contact us for a free consultation.
503 Stratford DR Douglasville, GA 30134
Want to know what your home might be worth? Contact us for a FREE valuation!

Our team is ready to help you sell your home for the highest possible price ASAP
Key Details
Sold Price $310,000
Property Type Single Family Home
Sub Type Single Family Residence
Listing Status Sold
Purchase Type For Sale
Square Footage 1,433 sqft
Price per Sqft $216
Subdivision Spencer Place
MLS Listing ID 7038750
Sold Date 06/03/22
Style Traditional
Bedrooms 3
Full Baths 2
Construction Status Resale
HOA Y/N No
Year Built 1992
Annual Tax Amount $2,208
Tax Year 2021
Lot Size 0.480 Acres
Acres 0.48
Property Description
Fresh & bright & move-in ready! Great 3 bedroom 2 bath home w/ rocking chair front porch in a quiet subdivision with no HOA. Neighborhood is Covenant restricted & dues are voluntary. Home has new roof & gutters, new 2nd septic tank, pump & field lines, HVAC replaced 2016, copper plumbing lines replaced 2016, newer gas range, new carpet in living & bedrooms, new vinyl in baths, fresh paint throughout home & newly sodded front yard! All this home needs is YOU! Come take a look...nice entrance foyer w/ pretty hardwood floors, great sized fireside family room w/ gas logs & lots of natural light, separate dining room with door to nice sized deck for family BBQs, cute kitchen (w/ all appliances), and a door to 2-1/2 car garage with lots of storage shelving & platformed laundry area (freshly painted). Small flight of stairs takes you up to 2 great sized secondary bedrooms w/ ceiling fans & good sized closets, a nice full bath in hallway & the Master bedroom w/ walk-in closet and an ensuite bath featuring large vanity w/ sink & makeup area, large step up tub/shower combo, and linen closet. Home feels very private and quiet, has great trees in wooded area at back of lot, and nice landscaping in front yard to enjoy while on front porch! Shopping, restaurants and schools nearby, minutes to Hiram or Douglasville. Don't miss this one!
Location
State GA
County Paulding
Lake Name None
Rooms
Bedroom Description None
Other Rooms None
Basement None
Dining Room Separate Dining Room
Interior
Interior Features Entrance Foyer
Heating Natural Gas
Cooling Ceiling Fan(s), Central Air
Flooring Carpet, Hardwood, Vinyl
Fireplaces Number 1
Fireplaces Type Factory Built, Family Room, Gas Log, Gas Starter
Window Features Insulated Windows
Appliance Dishwasher, Gas Range, Gas Water Heater, Range Hood, Refrigerator
Laundry In Garage
Exterior
Exterior Feature Rain Gutters
Garage Drive Under Main Level, Driveway, Garage, Garage Door Opener, Garage Faces Front
Garage Spaces 2.0
Fence None
Pool None
Community Features None
Utilities Available Cable Available, Electricity Available, Natural Gas Available, Underground Utilities, Water Available
Waterfront Description None
View Other
Roof Type Composition, Shingle
Street Surface Asphalt
Accessibility None
Handicap Access None
Porch Deck, Front Porch
Parking Type Drive Under Main Level, Driveway, Garage, Garage Door Opener, Garage Faces Front
Total Parking Spaces 2
Building
Lot Description Back Yard, Front Yard, Landscaped, Sloped
Story Multi/Split
Foundation Block, Concrete Perimeter
Sewer Septic Tank
Water Public
Architectural Style Traditional
Level or Stories Multi/Split
Structure Type HardiPlank Type
New Construction No
Construction Status Resale
Schools
Elementary Schools Hal Hutchens
Middle Schools Irma C. Austin
High Schools South Paulding
Others
Senior Community no
Restrictions false
Tax ID 030113
Special Listing Condition None
Read Less

Bought with Sovereign Real Estate Group National Corp.
GET MORE INFORMATION




