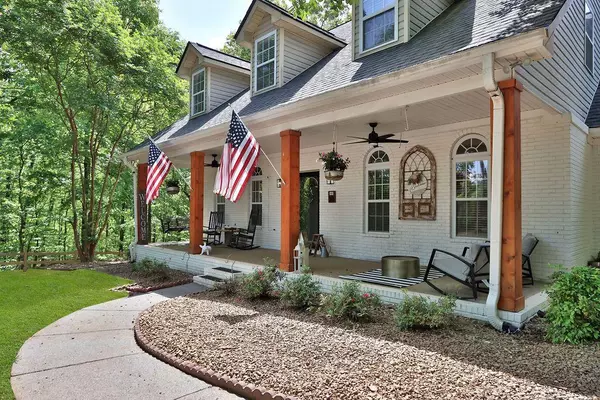For more information regarding the value of a property, please contact us for a free consultation.
33 QUAIL RIDGE DR Cartersville, GA 30120
Want to know what your home might be worth? Contact us for a FREE valuation!

Our team is ready to help you sell your home for the highest possible price ASAP
Key Details
Sold Price $550,000
Property Type Single Family Home
Sub Type Single Family Residence
Listing Status Sold
Purchase Type For Sale
Square Footage 4,126 sqft
Price per Sqft $133
Subdivision The Woods
MLS Listing ID 7043116
Sold Date 06/07/22
Style Traditional
Bedrooms 5
Full Baths 4
Construction Status Resale
HOA Y/N No
Year Built 2000
Annual Tax Amount $4,161
Tax Year 2021
Lot Size 1.300 Acres
Acres 1.3
Property Description
Beautifully maintained home on a private 1.3-acre flat, fenced in lot. Tons of upgrades including updated kitchen with Titan Quartz counters, custom built cabinetry, stone tile backsplash, new stainless appliances, butcher block island with gas cooktop, walk-in pantry and gorgeous hardwood floors throughout. Master on main! Dual vanities, soaking tub, separate tile shower and large walk in closets. Lots of additional details like built in bookshelves, crown molding and tall baseboards. Huge laundry room with tile floors. Upstairs offers large spacious bedrooms, updated bathroom and additional living space. Private backyard with screened in porch, custom built deck and whole house generator. Fantastic location with easy convenience to dinning, HWY 75, shopping and more!
Location
State GA
County Bartow
Lake Name None
Rooms
Bedroom Description Master on Main, Oversized Master
Other Rooms None
Basement Crawl Space, Partial
Main Level Bedrooms 3
Dining Room Seats 12+
Interior
Interior Features Bookcases, Double Vanity, Entrance Foyer, High Ceilings 9 ft Main, High Ceilings 9 ft Upper, High Speed Internet, Walk-In Closet(s)
Heating Central, Natural Gas
Cooling Ceiling Fan(s), Central Air
Flooring Carpet, Hardwood
Fireplaces Number 2
Fireplaces Type Family Room, Gas Log, Living Room
Window Features Insulated Windows
Appliance Dishwasher, Electric Oven, Gas Cooktop, Microwave, Refrigerator
Laundry Laundry Room, Main Level
Exterior
Exterior Feature Private Front Entry, Private Rear Entry, Private Yard
Garage Driveway, Garage, Garage Door Opener, Garage Faces Side, Kitchen Level, Level Driveway
Garage Spaces 2.0
Fence Back Yard, Fenced, Front Yard
Pool None
Community Features None
Utilities Available Electricity Available, Natural Gas Available, Phone Available, Water Available
Waterfront Description None
View Other
Roof Type Composition
Street Surface Paved
Accessibility None
Handicap Access None
Porch Deck, Front Porch, Rear Porch, Screened
Parking Type Driveway, Garage, Garage Door Opener, Garage Faces Side, Kitchen Level, Level Driveway
Total Parking Spaces 2
Building
Lot Description Back Yard, Front Yard, Landscaped, Level, Private
Story Two
Foundation Brick/Mortar
Sewer Septic Tank
Water Public
Architectural Style Traditional
Level or Stories Two
Structure Type Frame
New Construction No
Construction Status Resale
Schools
Elementary Schools Kingston
Middle Schools Cass
High Schools Cass
Others
Senior Community no
Restrictions false
Tax ID 0071 0057 004
Special Listing Condition None
Read Less

Bought with Northwest Communities Real Estate Group
GET MORE INFORMATION




