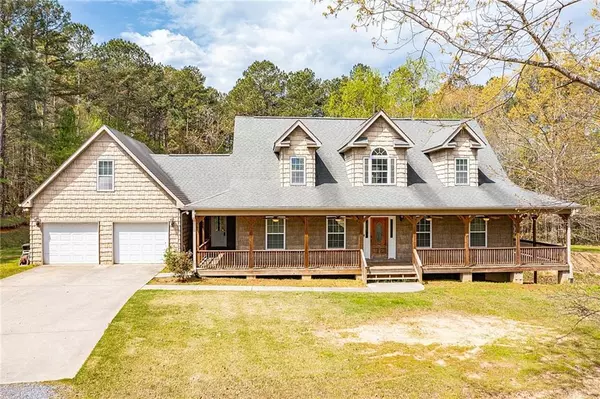For more information regarding the value of a property, please contact us for a free consultation.
711 Terry White Road Aragon, GA 30104
Want to know what your home might be worth? Contact us for a FREE valuation!

Our team is ready to help you sell your home for the highest possible price ASAP
Key Details
Sold Price $470,000
Property Type Single Family Home
Sub Type Single Family Residence
Listing Status Sold
Purchase Type For Sale
Square Footage 2,854 sqft
Price per Sqft $164
MLS Listing ID 7031909
Sold Date 06/13/22
Style Country, Farmhouse
Bedrooms 4
Full Baths 5
Construction Status Resale
HOA Y/N No
Year Built 2004
Annual Tax Amount $2,721
Tax Year 2021
Lot Size 4.180 Acres
Acres 4.18
Property Description
COUNTRY LIVING AT IT’S FINEST! This private southern home has a full wrap around porch and sits on a secluded and quiet 4.18 acres complete with its own private pond! This 4 Bedroom, 5 Bath home has been beautifully updated and has features that are difficult to find anywhere else. Features include new interior paint, newly refinished hardwood floors throughout the entire home, granite counter tops and soft close cabinet doors in the kitchen and bathrooms, a new massive back deck and fire pit area, and a bedroom with a full bath. There is a master suite on the main level with dual vanities, large walk in closet and a shower that will knock your socks off! Upstairs consist of 2 bedrooms with their own oversized full bathrooms, a huge bonus room, and a common area overlooking the living room that is flooded with natural light. This basement would be a great in-law suite! The basement has a full kitchen, full bathroom and several rooms that could be turned into additional living space. Double french doors in the basement bring in an abundance of natural light and the view out the basement windows is overwhelmingly peaceful. Walking trails overlooking the nearby pasture are throughout the property. Also, a goat pin and chicken coop area are ready for new animals! The country life, is the best life!
Location
State GA
County Polk
Lake Name None
Rooms
Bedroom Description In-Law Floorplan, Master on Main, Split Bedroom Plan
Other Rooms None
Basement Bath/Stubbed, Daylight, Exterior Entry, Finished Bath, Full, Unfinished
Main Level Bedrooms 2
Dining Room None
Interior
Interior Features Cathedral Ceiling(s), Double Vanity, High Ceilings 10 ft Main, Smart Home, Vaulted Ceiling(s), Walk-In Closet(s)
Heating Natural Gas, Propane
Cooling Ceiling Fan(s), Central Air
Flooring Ceramic Tile, Hardwood
Fireplaces Number 1
Fireplaces Type Family Room, Living Room
Window Features None
Appliance Disposal, Gas Water Heater
Laundry Laundry Room, Main Level, Mud Room
Exterior
Exterior Feature Private Front Entry, Private Rear Entry, Private Yard, Rain Gutters
Garage Attached, Driveway, Garage, Garage Door Opener, Garage Faces Front, Kitchen Level, RV Access/Parking
Garage Spaces 2.0
Fence Back Yard
Pool None
Community Features None
Utilities Available Cable Available, Electricity Available, Natural Gas Available, Phone Available, Water Available
Waterfront Description None
View Rural, Trees/Woods
Roof Type Composition
Street Surface Asphalt
Accessibility None
Handicap Access None
Porch Deck, Front Porch, Patio, Rear Porch, Wrap Around
Parking Type Attached, Driveway, Garage, Garage Door Opener, Garage Faces Front, Kitchen Level, RV Access/Parking
Total Parking Spaces 2
Building
Lot Description Back Yard, Front Yard, Lake/Pond On Lot, Level, Private, Wooded
Story Three Or More
Foundation Concrete Perimeter
Sewer Septic Tank
Water Public
Architectural Style Country, Farmhouse
Level or Stories Three Or More
Structure Type Vinyl Siding
New Construction No
Construction Status Resale
Schools
Elementary Schools Eastside - Polk
Middle Schools Rockmart
High Schools Rockmart
Others
Senior Community no
Restrictions false
Tax ID 047 017D
Special Listing Condition None
Read Less

Bought with BHGRE Metro Brokers
GET MORE INFORMATION




