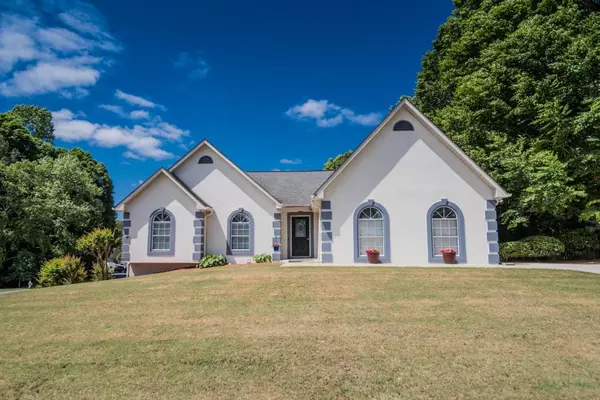For more information regarding the value of a property, please contact us for a free consultation.
1880 Hollywood DR Lawrenceville, GA 30044
Want to know what your home might be worth? Contact us for a FREE valuation!

Our team is ready to help you sell your home for the highest possible price ASAP
Key Details
Sold Price $437,000
Property Type Single Family Home
Sub Type Single Family Residence
Listing Status Sold
Purchase Type For Sale
Square Footage 3,892 sqft
Price per Sqft $112
Subdivision Landings At River Park
MLS Listing ID 7047151
Sold Date 06/14/22
Style Ranch
Bedrooms 4
Full Baths 3
Construction Status Resale
HOA Y/N No
Year Built 1988
Annual Tax Amount $3,717
Tax Year 2021
Lot Size 0.320 Acres
Acres 0.32
Property Description
Welcome Home!!! This fully renovated ranch home on a full finished basement features 4 bedrooms and 3 bathrooms. An oversized living room overlooks the dining room leading into the kitchen. The kitchen is updated with stainless steel appliances and granite countertops. New flooring and paint throughout the house. 3 large bedrooms on the main floor with 2 updated bathrooms. Basement has 1 bedroom and 1 bathroom along with media room, office, workshop and plenty of storage. Basement has its own driveway and access inside with a garage. Basement walks out to a large covered outdoor area. All of this sits on a corner lot with a fenced in backyard. This home has been well kept and cared for and is move in ready!!
Location
State GA
County Gwinnett
Lake Name None
Rooms
Bedroom Description In-Law Floorplan, Master on Main
Other Rooms None
Basement Bath/Stubbed, Driveway Access, Finished Bath, Full
Main Level Bedrooms 3
Dining Room Separate Dining Room
Interior
Interior Features Entrance Foyer
Heating Central
Cooling Ceiling Fan(s), Central Air
Flooring Carpet
Fireplaces Number 1
Fireplaces Type Living Room
Window Features None
Appliance Dishwasher, Electric Cooktop, Electric Oven
Laundry Laundry Room, Main Level
Exterior
Exterior Feature Private Front Entry, Private Rear Entry
Garage Driveway, Garage, Garage Door Opener, Garage Faces Side, Level Driveway
Garage Spaces 2.0
Fence Back Yard, Fenced
Pool None
Community Features None
Utilities Available Cable Available, Electricity Available, Phone Available, Sewer Available, Water Available
Waterfront Description None
View Other
Roof Type Composition
Street Surface None
Accessibility None
Handicap Access None
Porch Covered, Deck, Patio
Parking Type Driveway, Garage, Garage Door Opener, Garage Faces Side, Level Driveway
Total Parking Spaces 2
Building
Lot Description Corner Lot, Private
Story Two
Foundation Concrete Perimeter
Sewer Public Sewer
Water Public
Architectural Style Ranch
Level or Stories Two
Structure Type Cement Siding, Stucco
New Construction No
Construction Status Resale
Schools
Elementary Schools Benefield
Middle Schools J.E. Richards
High Schools Discovery
Others
Senior Community no
Restrictions false
Tax ID R5049 176
Ownership Fee Simple
Acceptable Financing Cash, Conventional
Listing Terms Cash, Conventional
Financing no
Special Listing Condition None
Read Less

Bought with Keller Williams Realty Cityside
GET MORE INFORMATION




