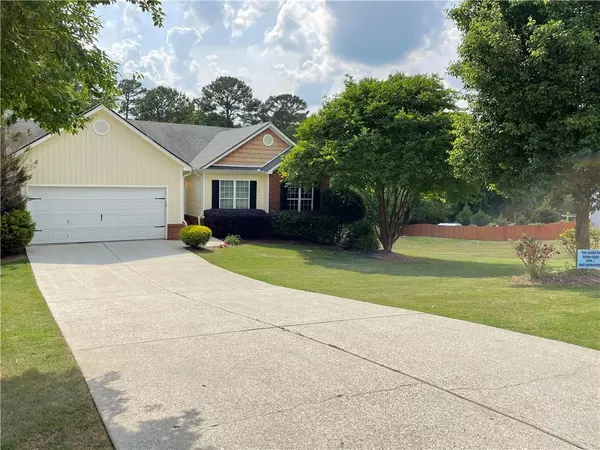For more information regarding the value of a property, please contact us for a free consultation.
810 Custom LN Winder, GA 30680
Want to know what your home might be worth? Contact us for a FREE valuation!

Our team is ready to help you sell your home for the highest possible price ASAP
Key Details
Sold Price $410,000
Property Type Single Family Home
Sub Type Single Family Residence
Listing Status Sold
Purchase Type For Sale
Square Footage 1,630 sqft
Price per Sqft $251
Subdivision Byron Park
MLS Listing ID 7042881
Sold Date 06/17/22
Style Other
Bedrooms 4
Full Baths 3
Construction Status Resale
HOA Y/N No
Year Built 2004
Annual Tax Amount $2,596
Tax Year 2021
Lot Size 1.024 Acres
Acres 1.024
Property Description
Back on the market! Spacious and private ranch home in Winder GA! This 4 BR, 3 Bath home features a Master on the main level, upgraded quartz and marble countertops throughout, new paint, new stove, all situated on over a full 1 acre lot. No HOA! MAIN LEVEL has 1630 sq ft, and the full daylight basement has an ADDITIONAL 1614 sq ft! The high, vaulted ceilings in the living room with fireplace flow in to the kitchen and dining area. Views out the back are only trees that merge into a large farm offering lots of quiet surroundings and privacy. Enjoy the newer, in-ground, saltwater pool all summer in the fenced in yard with mature trees, covered gazebo and hot tub. Let the kids play in the ample playground areas. A great bonus is the full basement, featuring a bright recreational room, separate entry, separate garage door open to pool with magnetic screen cover and custom built bar/TV area, a 3rd full bath, lots of storage rooms and even a soundproof music studio. Separate basement entry offers potential for future rental income. Come see this unique property on a gorgeous cut-de-sac street!
Location
State GA
County Barrow
Lake Name None
Rooms
Bedroom Description In-Law Floorplan
Other Rooms Gazebo
Basement Daylight, Exterior Entry, Finished Bath, Full
Main Level Bedrooms 3
Dining Room Other
Interior
Interior Features High Ceilings 10 ft Main, Vaulted Ceiling(s), Walk-In Closet(s), Wet Bar
Heating Central, Electric
Cooling Central Air
Flooring Laminate
Fireplaces Number 1
Fireplaces Type Family Room
Window Features Double Pane Windows
Appliance Dishwasher, Electric Oven, Electric Water Heater, Microwave
Laundry In Kitchen
Exterior
Exterior Feature Balcony, Private Rear Entry, Private Yard, Rain Gutters, Rear Stairs
Garage Driveway, Garage, Garage Door Opener
Garage Spaces 2.0
Fence Back Yard, Chain Link, Privacy, Wood
Pool In Ground, Salt Water
Community Features None
Utilities Available Cable Available, Electricity Available, Underground Utilities, Water Available
Waterfront Description None
View Trees/Woods
Roof Type Composition
Street Surface Asphalt
Accessibility None
Handicap Access None
Porch Covered, Rear Porch
Parking Type Driveway, Garage, Garage Door Opener
Total Parking Spaces 2
Private Pool false
Building
Lot Description Front Yard
Story Two
Foundation Concrete Perimeter
Sewer Septic Tank
Water Public
Architectural Style Other
Level or Stories Two
Structure Type Vinyl Siding, Wood Siding
New Construction No
Construction Status Resale
Schools
Elementary Schools County Line
Middle Schools Russell
High Schools Winder-Barrow
Others
Senior Community no
Restrictions false
Tax ID XX049H 003
Ownership Fee Simple
Acceptable Financing Cash
Listing Terms Cash
Financing no
Special Listing Condition None
Read Less

Bought with RE/MAX Center
GET MORE INFORMATION




