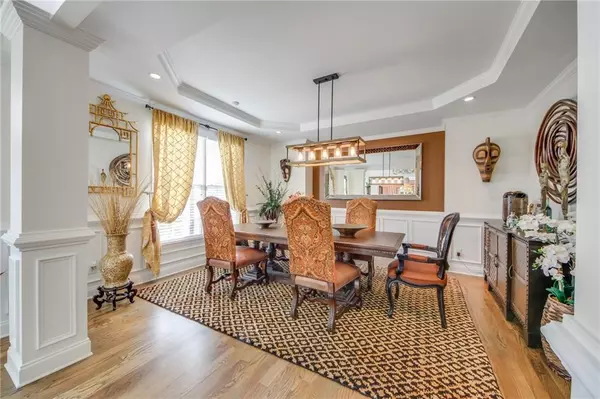For more information regarding the value of a property, please contact us for a free consultation.
4559 Revenue TRL Ellenwood, GA 30294
Want to know what your home might be worth? Contact us for a FREE valuation!

Our team is ready to help you sell your home for the highest possible price ASAP
Key Details
Sold Price $865,000
Property Type Single Family Home
Sub Type Single Family Residence
Listing Status Sold
Purchase Type For Sale
Square Footage 6,470 sqft
Price per Sqft $133
Subdivision Thurgood Estates
MLS Listing ID 7043838
Sold Date 06/15/22
Style Contemporary/Modern, Traditional
Bedrooms 6
Full Baths 6
Half Baths 1
Construction Status Resale
HOA Fees $550
HOA Y/N Yes
Year Built 2017
Annual Tax Amount $2,873
Tax Year 2021
Lot Size 0.600 Acres
Acres 0.6
Property Description
Builders own personal home! A must-see luxurious and upgraded 6 bedrm 6.5 bath nestled b .60 lot in prestigious Thurgood Estates. Elaborate landscaping, smart house technology. Step inside to the WOW factor with formal living and dining with extraordinary design elements-high ceilings elaborate crown molding, 3 story spiral staircase and 2 story gathering room. Spacious chef kitchen with Bosch appliances double ovens, microwave drawer, coffee-espresso machine, oversized island for family gatherings and spacious breakfast nook. Fireside master suite with sitting room and Junior Master Suite on the main.Finished terrace level with one of a kind media room family room, exercise room, custom bar, and guest ensuite The backyard has been transformed into a lush oasis complete with paved Mario a gazebo Hot-tub, This home shines inside and out
Location
State GA
County Dekalb
Lake Name None
Rooms
Bedroom Description In-Law Floorplan, Oversized Master, Sitting Room
Other Rooms None
Basement Exterior Entry, Finished, Finished Bath, Full
Main Level Bedrooms 1
Dining Room Seats 12+, Separate Dining Room
Interior
Interior Features Cathedral Ceiling(s), Double Vanity, Entrance Foyer, Entrance Foyer 2 Story, High Ceilings 9 ft Lower, High Ceilings 9 ft Main, His and Hers Closets, Tray Ceiling(s), Vaulted Ceiling(s), Walk-In Closet(s), Wet Bar
Heating Forced Air, Natural Gas
Cooling Ceiling Fan(s), Central Air
Flooring Ceramic Tile, Hardwood
Fireplaces Number 2
Fireplaces Type Family Room, Gas Log, Keeping Room, Master Bedroom
Window Features Double Pane Windows
Appliance Dishwasher, Disposal, Gas Range, Gas Water Heater, Indoor Grill, Microwave
Laundry Laundry Room
Exterior
Exterior Feature Private Front Entry, Private Rear Entry, Private Yard, Rear Stairs
Garage Attached, Garage, Garage Door Opener, Garage Faces Side, Kitchen Level
Garage Spaces 3.0
Fence None
Pool None
Community Features Dog Park, Homeowners Assoc, Lake, Park, Sidewalks, Street Lights
Utilities Available Cable Available, Electricity Available, Natural Gas Available, Sewer Available, Underground Utilities, Water Available
Waterfront Description None
View Other
Roof Type Composition
Street Surface Paved
Accessibility Accessible Bedroom, Accessible Doors, Accessible Hallway(s)
Handicap Access Accessible Bedroom, Accessible Doors, Accessible Hallway(s)
Porch Covered, Deck
Parking Type Attached, Garage, Garage Door Opener, Garage Faces Side, Kitchen Level
Total Parking Spaces 5
Building
Lot Description Back Yard
Story Two
Foundation Concrete Perimeter
Sewer Public Sewer
Water Public
Architectural Style Contemporary/Modern, Traditional
Level or Stories Two
Structure Type Brick 4 Sides
New Construction No
Construction Status Resale
Schools
Elementary Schools Narvie Harris
Middle Schools Chapel Hill - Dekalb
High Schools Martin Luther King Jr
Others
Senior Community no
Restrictions false
Tax ID 15 002 06 021
Special Listing Condition None
Read Less

Bought with Non FMLS Member
GET MORE INFORMATION




